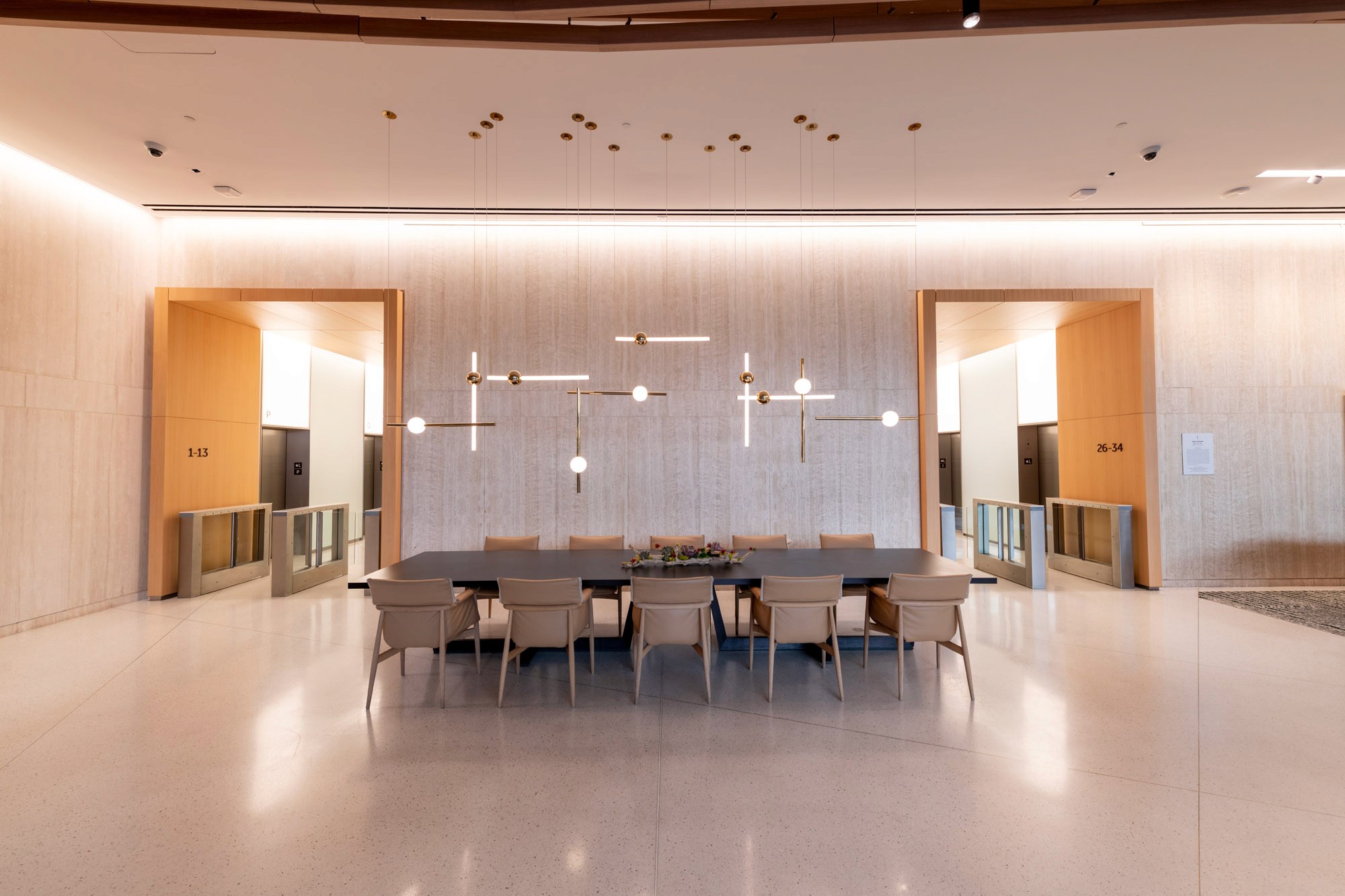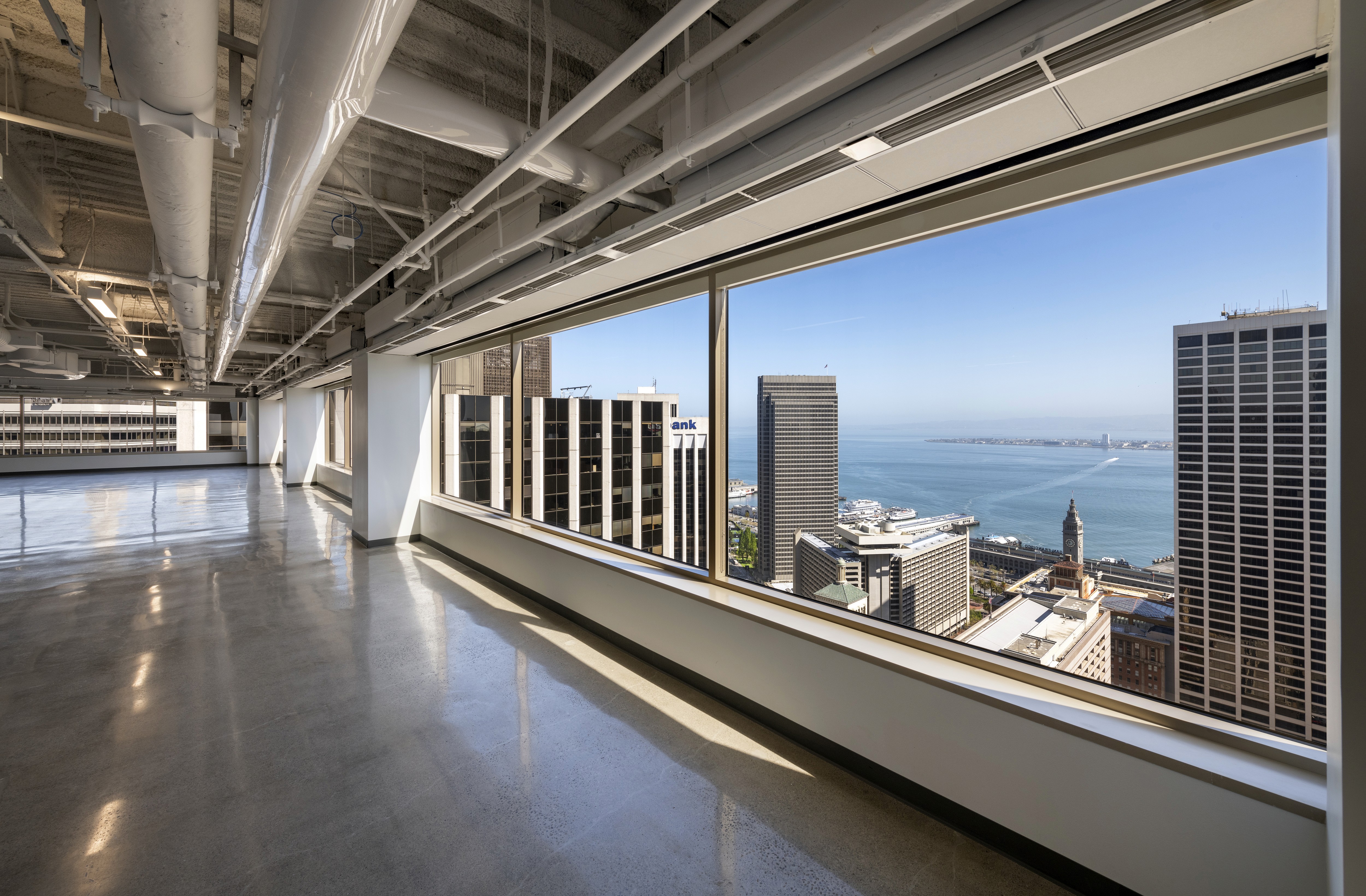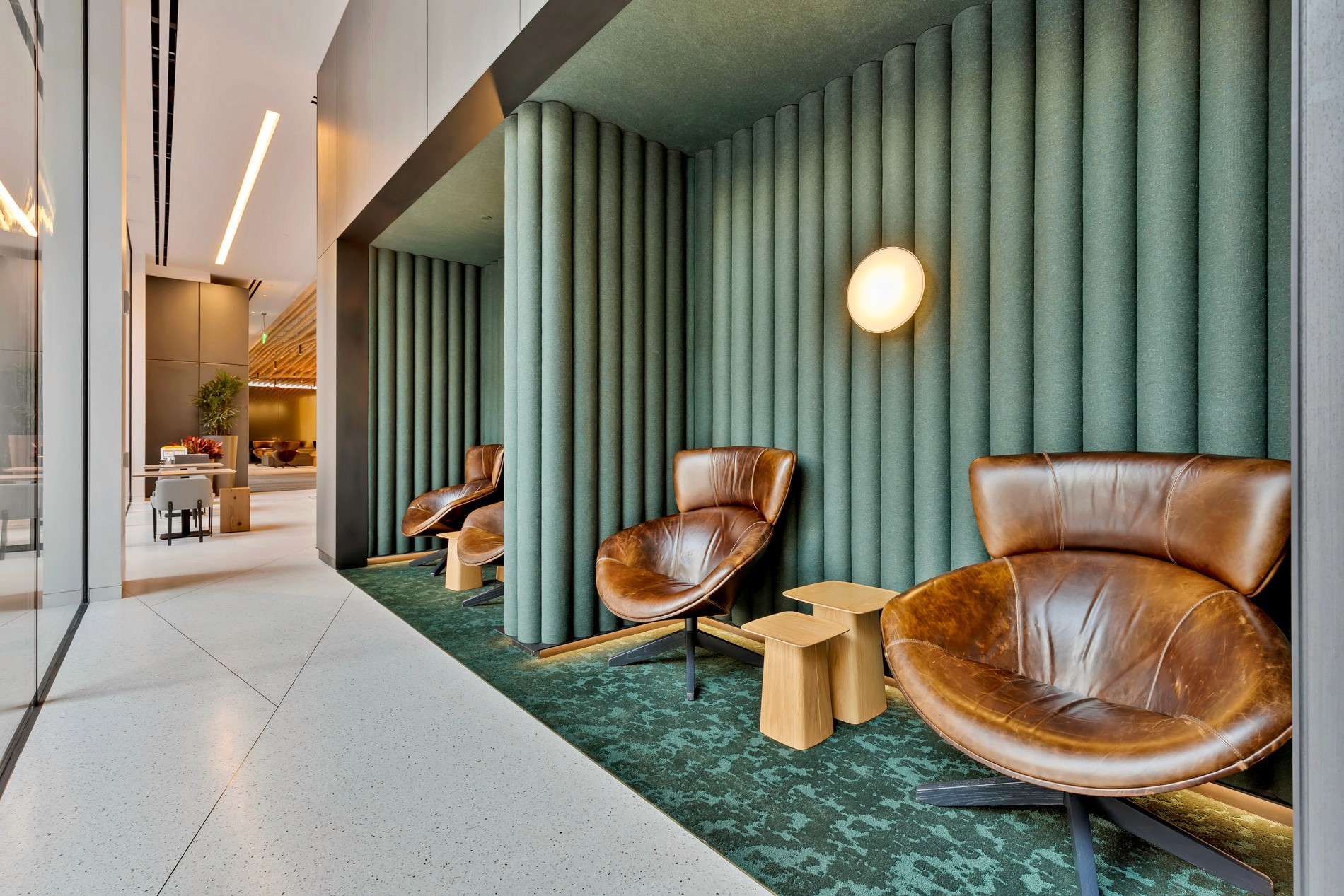MODERN
MODERN
MODERN
A shift in perspective

Heritage. Renewal. Opportunity.
Originally completed in 1978 and designed by Skidmore, Owings & Merrill, 45 Fremont has long been part of San Francisco’s skyline and business fabric. Today, under new ownership committed to elevating the tenant experience, the building blends its classic mid-century lines with forward-looking enhancements, including award-level lobby design by Gensler, abundant tenant lounge space, and panoramic views across the bay. New ownership’s vision for 45 Fremont is simple: preserve what makes this address iconic while redefining what a premier downtown office can offer in the modern era. Planned improvements include a new fitness and wellness center, flexible conference space and additional tenant lounge and recreation space.
A shift in perspective

Heritage. Renewal. Opportunity.
Originally completed in 1978 and designed by Skidmore, Owings & Merrill, 45 Fremont has long been part of San Francisco’s skyline and business fabric. Today, under new ownership committed to elevating the tenant experience, the building blends its classic mid-century lines with forward-looking enhancements, including award-level lobby design by Gensler, abundant tenant lounge space, and panoramic views across the bay. New ownership’s vision for 45 Fremont is simple: preserve what makes this address iconic while redefining what a premier downtown office can offer in the modern era. Planned improvements include a new fitness and wellness center, flexible conference space and additional tenant lounge and recreation space.
A shift in perspective

Heritage. Renewal. Opportunity.
Originally completed in 1978 and designed by Skidmore, Owings & Merrill, 45 Fremont has long been part of San Francisco’s skyline and business fabric. Today, under new ownership committed to elevating the tenant experience, the building blends its classic mid-century lines with forward-looking enhancements, including award-level lobby design by Gensler, abundant tenant lounge space, and panoramic views across the bay. New ownership’s vision for 45 Fremont is simple: preserve what makes this address iconic while redefining what a premier downtown office can offer in the modern era. Planned improvements include a new fitness and wellness center, flexible conference space and additional tenant lounge and recreation space.
A shift in perspective

Heritage. Renewal. Opportunity.
Originally completed in 1978 and designed by Skidmore, Owings & Merrill, 45 Fremont has long been part of San Francisco’s skyline and business fabric. Today, under new ownership committed to elevating the tenant experience, the building blends its classic mid-century lines with forward-looking enhancements, including award-level lobby design by Gensler, abundant tenant lounge space, and panoramic views across the bay. New ownership’s vision for 45 Fremont is simple: preserve what makes this address iconic while redefining what a premier downtown office can offer in the modern era. Planned improvements include a new fitness and wellness center, flexible conference space and additional tenant lounge and recreation space.
A shift in perspective

Heritage. Renewal. Opportunity.
Originally completed in 1978 and designed by Skidmore, Owings & Merrill, 45 Fremont has long been part of San Francisco’s skyline and business fabric. Today, under new ownership committed to elevating the tenant experience, the building blends its classic mid-century lines with forward-looking enhancements, including award-level lobby design by Gensler, abundant tenant lounge space, and panoramic views across the bay. New ownership’s vision for 45 Fremont is simple: preserve what makes this address iconic while redefining what a premier downtown office can offer in the modern era. Planned improvements include a new fitness and wellness center, flexible conference space and additional tenant lounge and recreation space.


Ownership and Vision
Under new ownership, 45 Fremont enters a renewed chapter defined by long-term thinking and considered investment. The vision is focused on elevating the tenant experience while respecting the building’s architectural integrity and position within San Francisco’s urban fabric. New improvements will be guided by clarity, restraint, and purpose, with a focus on creating workplace amenities that remain relevant as the way we work continues to evolve.

Ownership and Vision
Under new ownership, 45 Fremont enters a renewed chapter defined by long-term thinking and considered investment. The vision is focused on elevating the tenant experience while respecting the building’s architectural integrity and position within San Francisco’s urban fabric. New improvements will be guided by clarity, restraint, and purpose, with a focus on creating workplace amenities that remain relevant as the way we work continues to evolve.

Ownership and Vision
Under new ownership, 45 Fremont enters a renewed chapter defined by long-term thinking and considered investment. The vision is focused on elevating the tenant experience while respecting the building’s architectural integrity and position within San Francisco’s urban fabric. New improvements will be guided by clarity, restraint, and purpose, with a focus on creating workplace amenities that remain relevant as the way we work continues to evolve.

Connectivity and Access
Located in San Francisco’s South Financial District and just a two-minute walk from Salesforce Tower and Salesforce Transit Center, 45 Fremont offers exceptional convenience with direct access to BART, MUNI and all major freeways. The neighborhood offers a complimentary blend of parks, food, culture and art.

Connectivity and Access
Located in San Francisco’s South Financial District and just a two-minute walk from Salesforce Tower and Salesforce Transit Center, 45 Fremont offers exceptional convenience with direct access to BART, MUNI and all major freeways. The neighborhood offers a complimentary blend of parks, food, culture and art.

Connectivity and Access
Located in San Francisco’s South Financial District and just a two-minute walk from Salesforce Tower and Salesforce Transit Center, 45 Fremont offers exceptional convenience with direct access to BART, MUNI and all major freeways. The neighborhood offers a complimentary blend of parks, food, culture and art.

Workplace Experience
By supplementing the existing lobby lounge with a new forward-thinking amenity program, ownership plans to redefine what it means to spend time at the office. The tower’s highly efficient, column free floorplates allow flexibility to demise space and curate each individual tenant experience. With a focus on wellness and sustainability, ownership plans to expand beyond 45 Fremont’s current LEED Gold and Energy Star certifications.

Workplace Experience
By supplementing the existing lobby lounge with a new forward-thinking amenity program, ownership plans to redefine what it means to spend time at the office. The tower’s highly efficient, column free floorplates allow flexibility to demise space and curate each individual tenant experience. With a focus on wellness and sustainability, ownership plans to expand beyond 45 Fremont’s current LEED Gold and Energy Star certifications.
