More than convenience, find inspiration inside.
1978
Year Constructed
34
Stories
~19,000
SF Floor Plates
621,602
Total SF
Availability
Interact with the links below to see current availabilities as well as more specific details related to each floor or suite.
Floor 34
Suite 3400
Floor 34
Suite 3400
- ~20,095 SQFT
- High-Rise — Base Plan
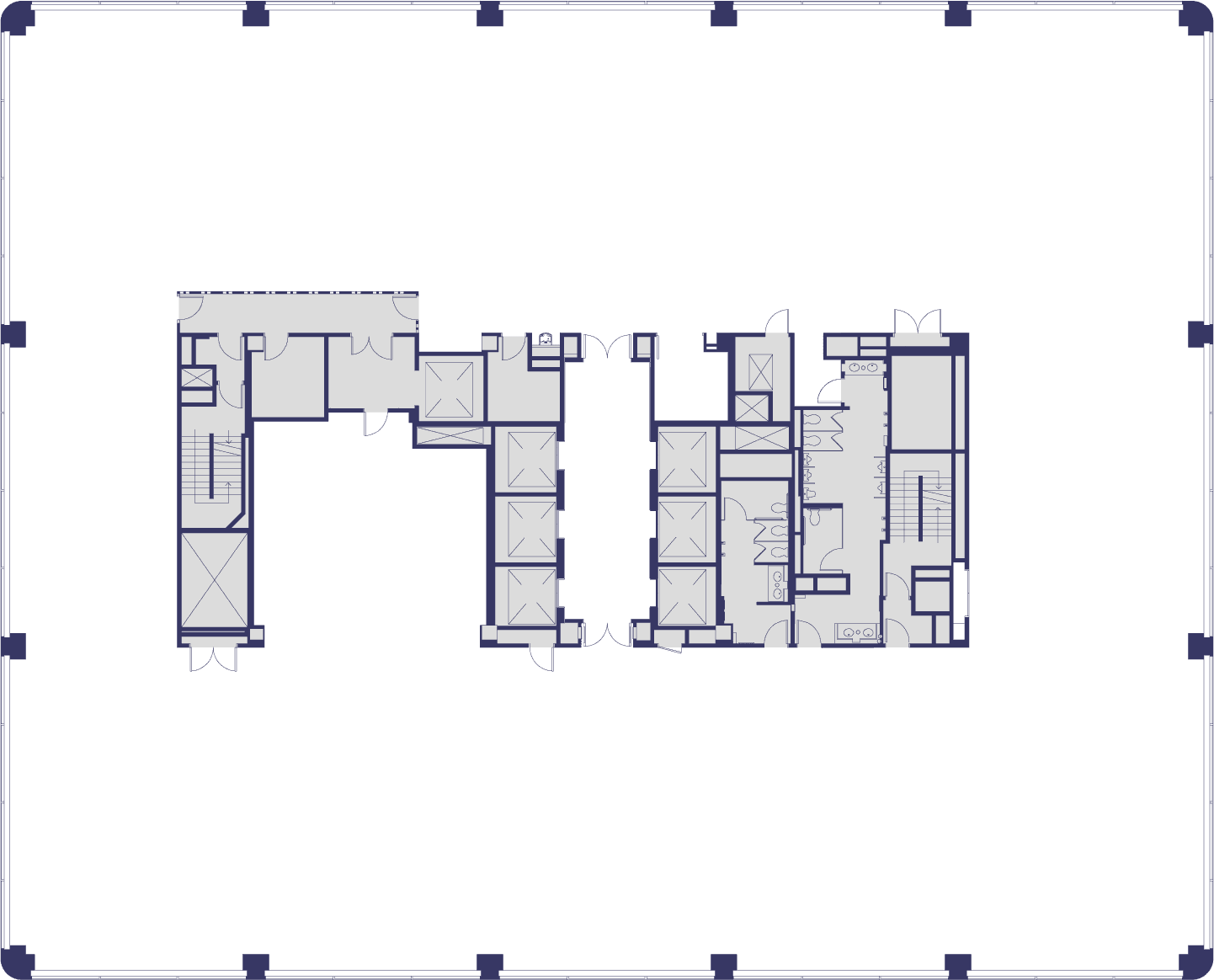
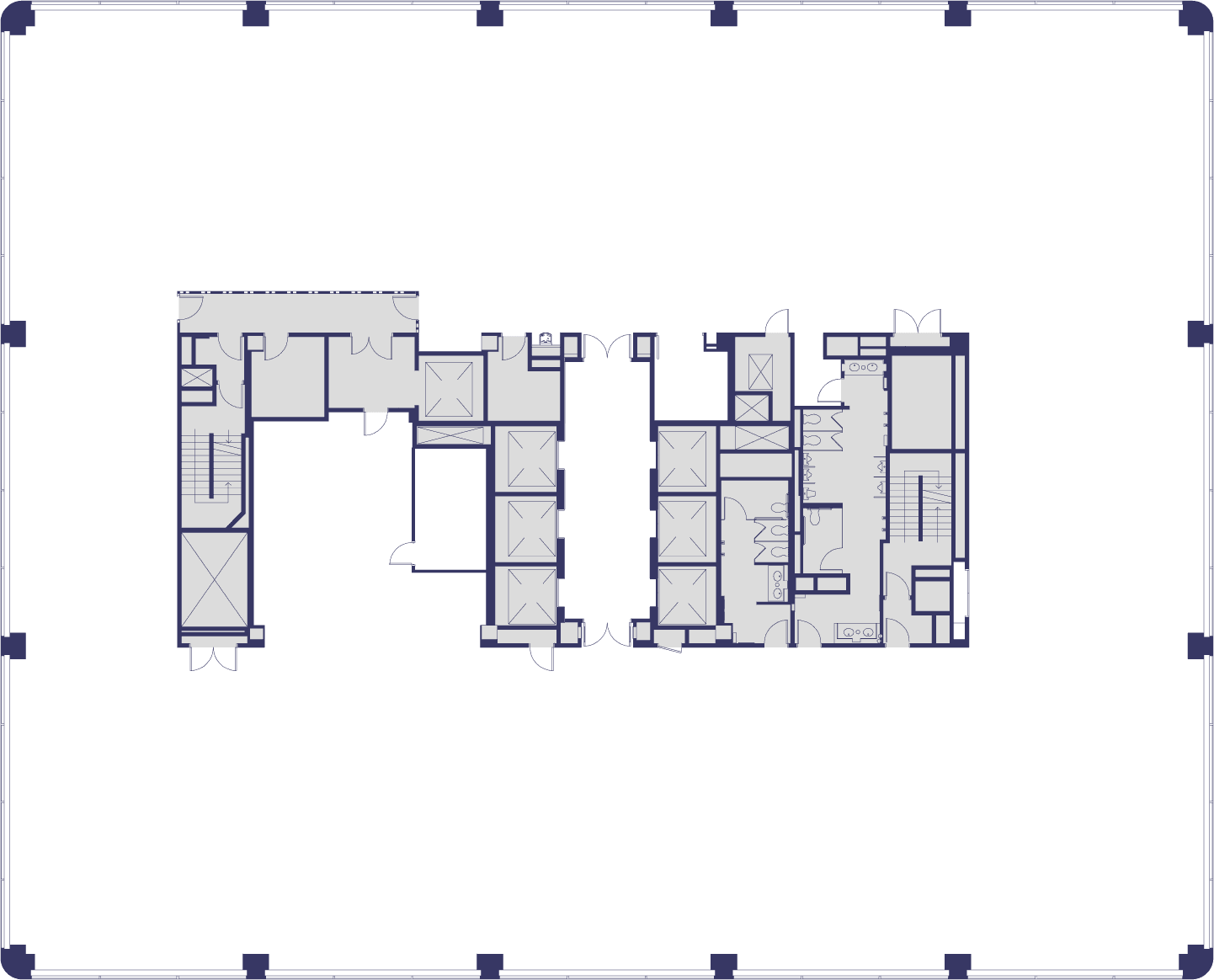
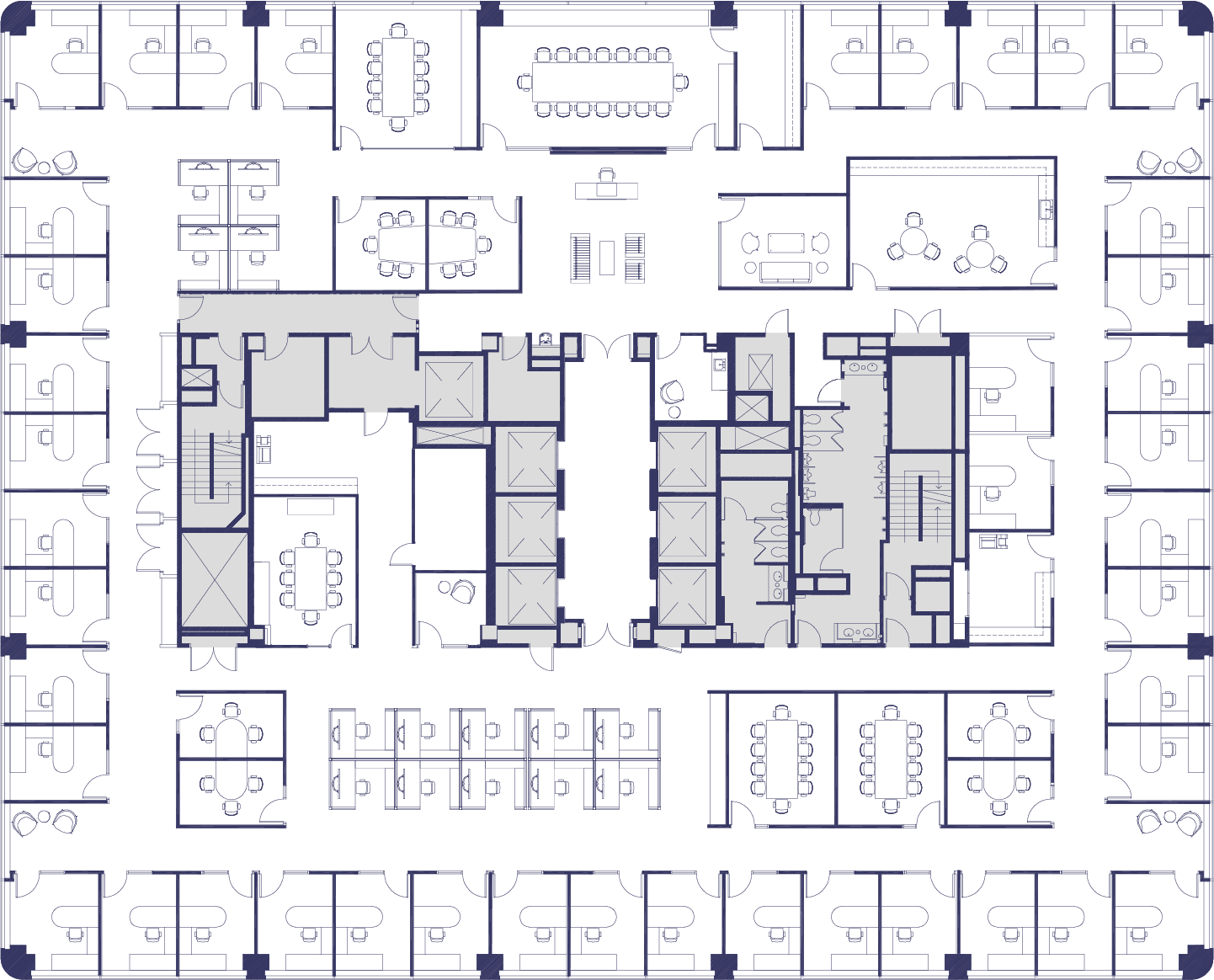
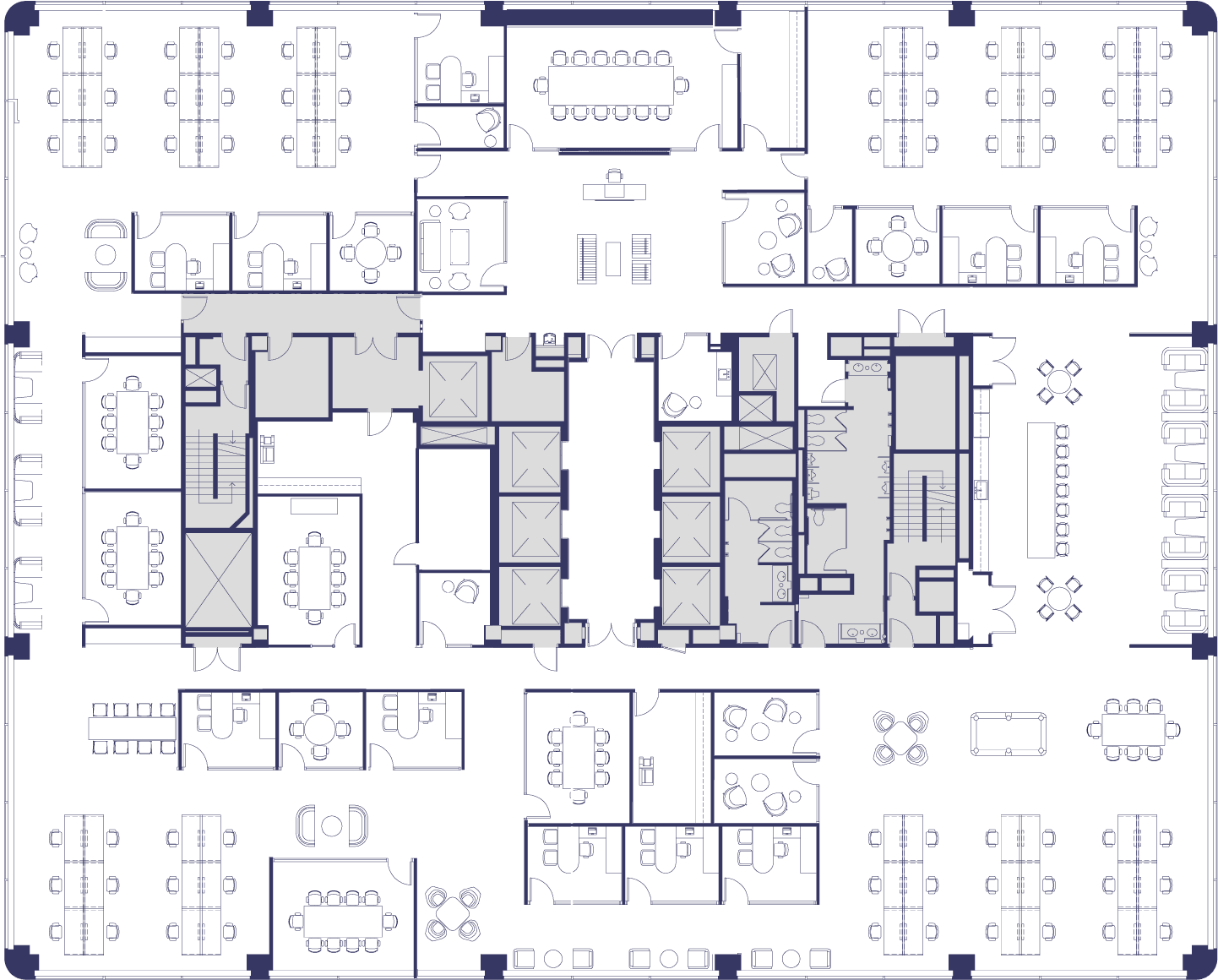
Floor 18
Suite 1800
Floor 18
Suite 1800
- ~19,284 SQFT
- Mid-Rise — Base Plan
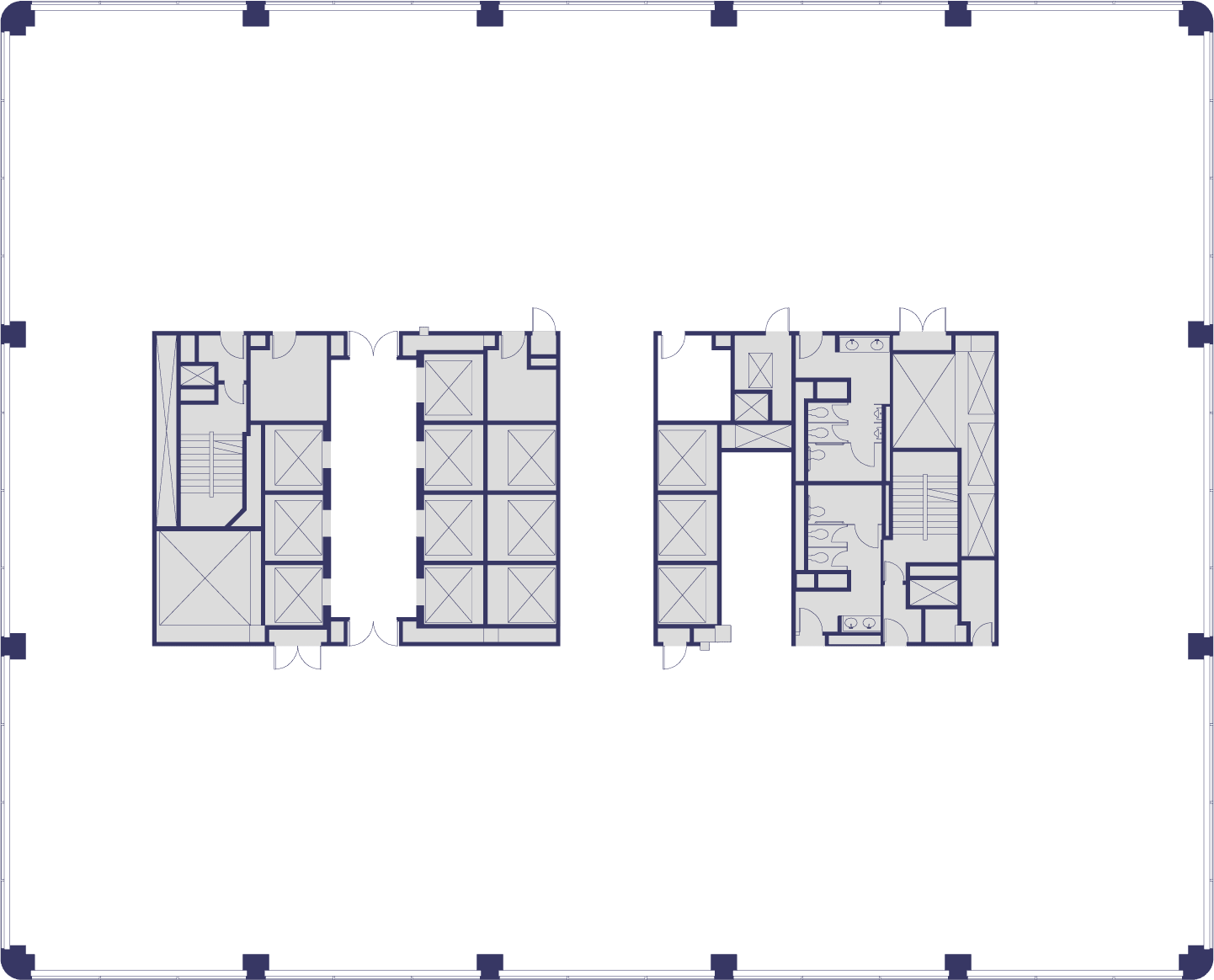
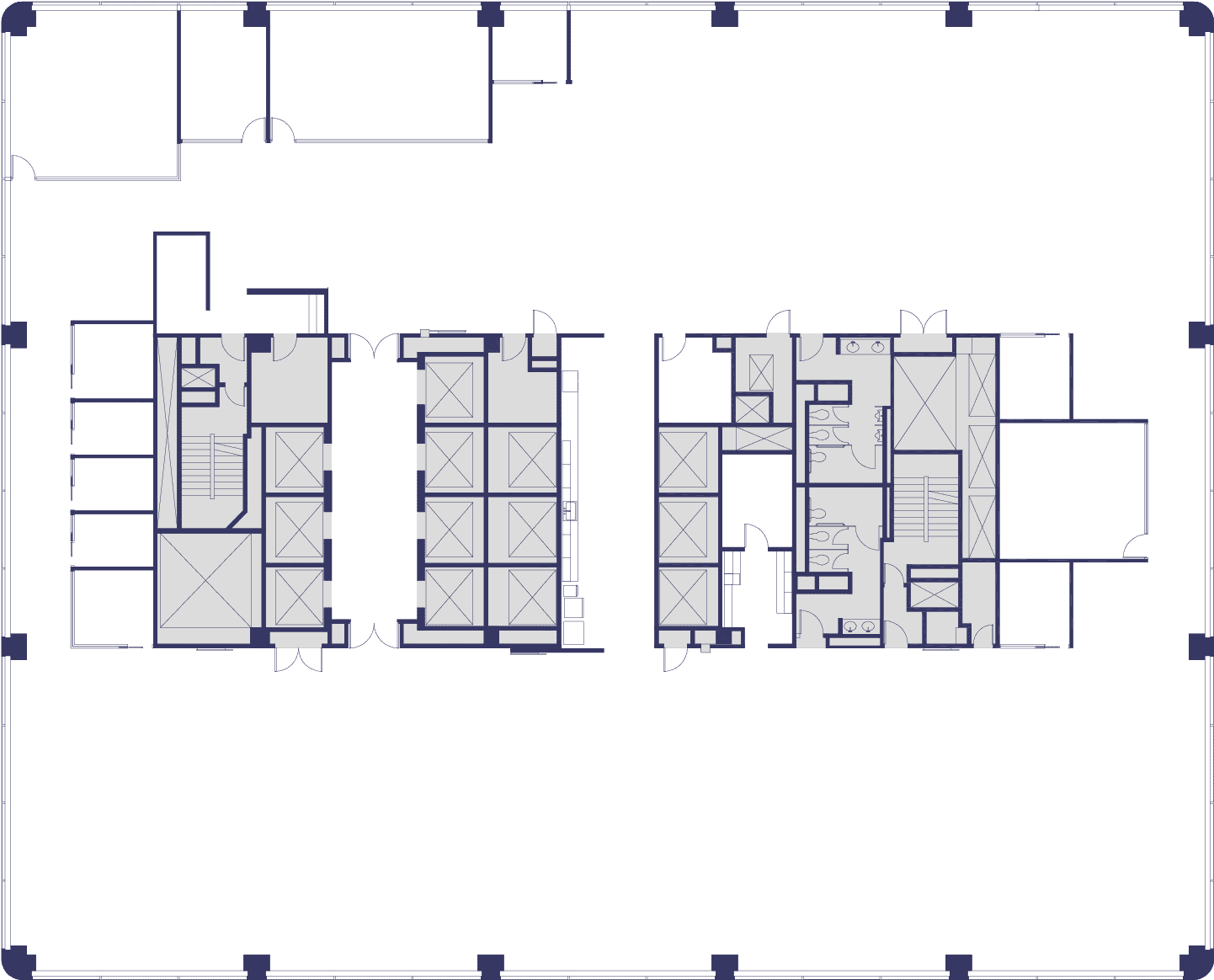
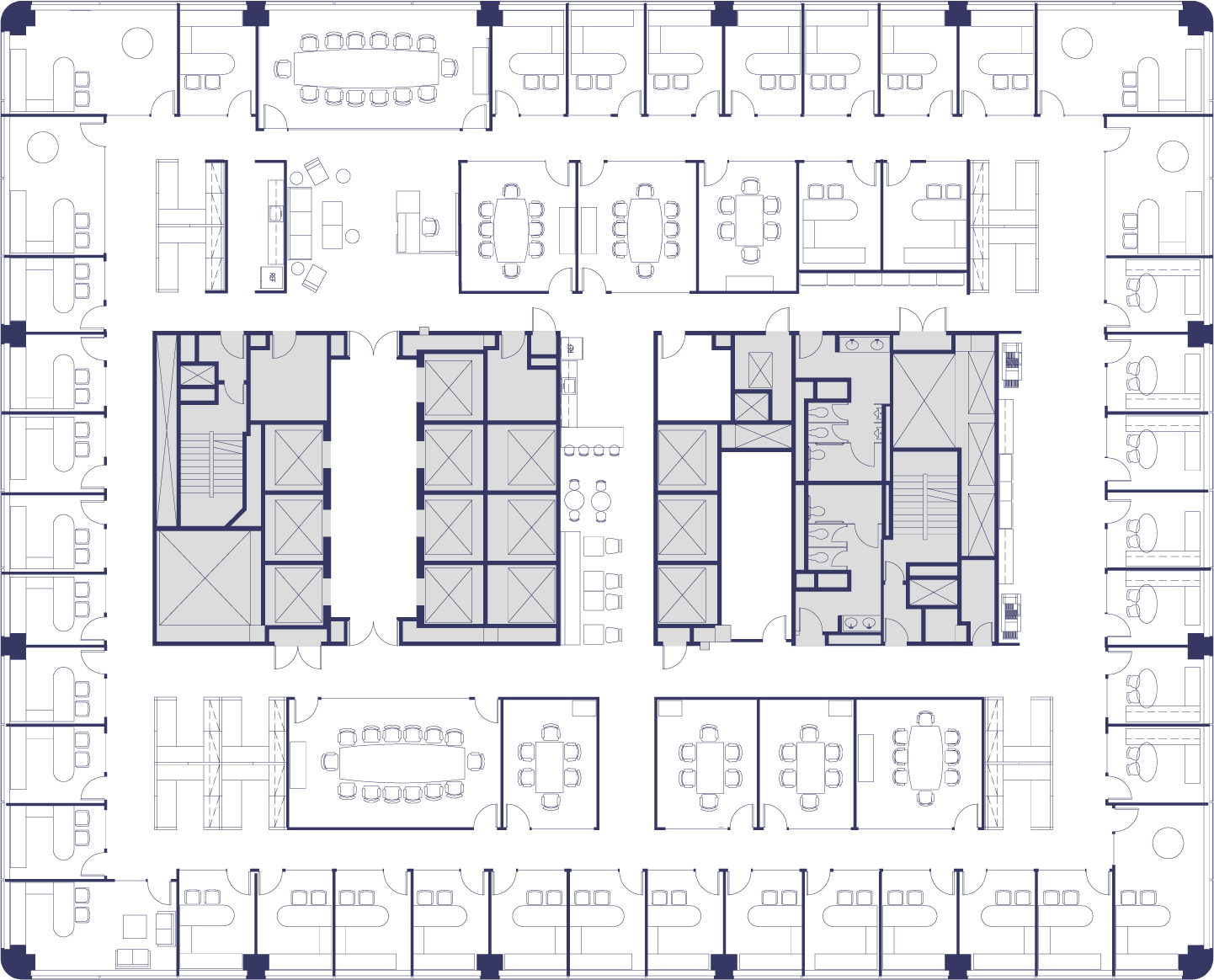
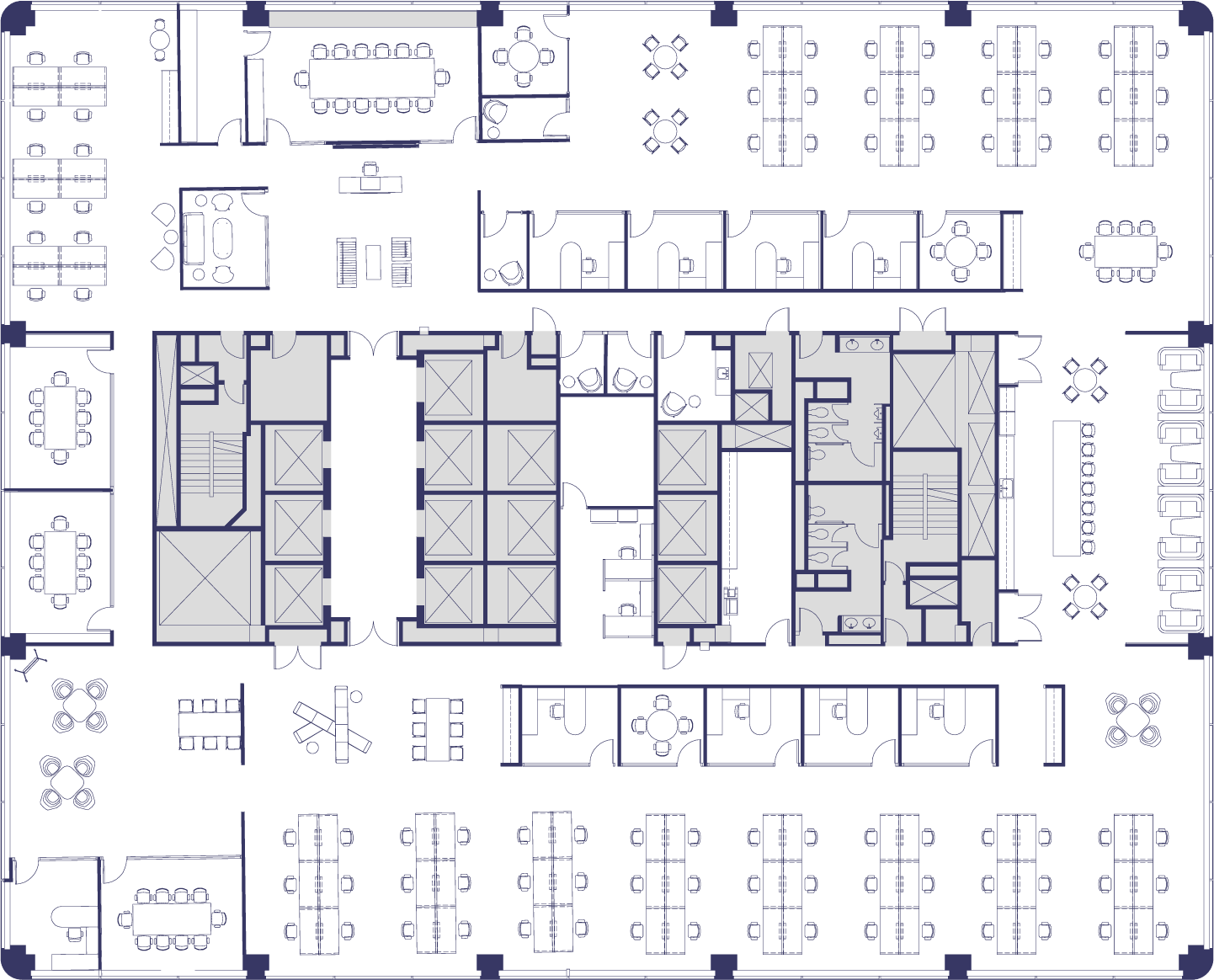
Floor 16
Suite 1600
Floor 16
Suite 1600
- ~18,364 SQFT
- Mid-Rise — Base Plan
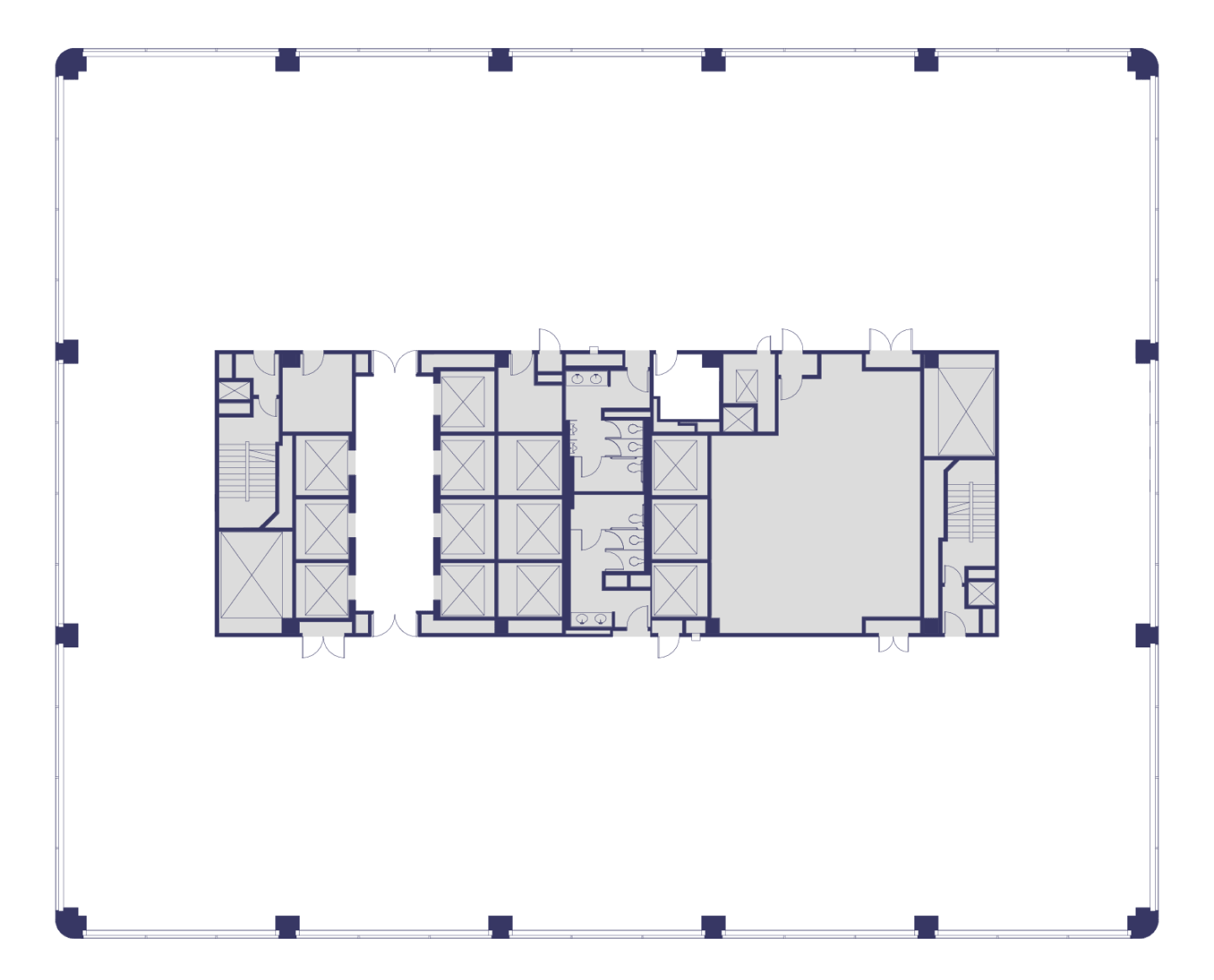
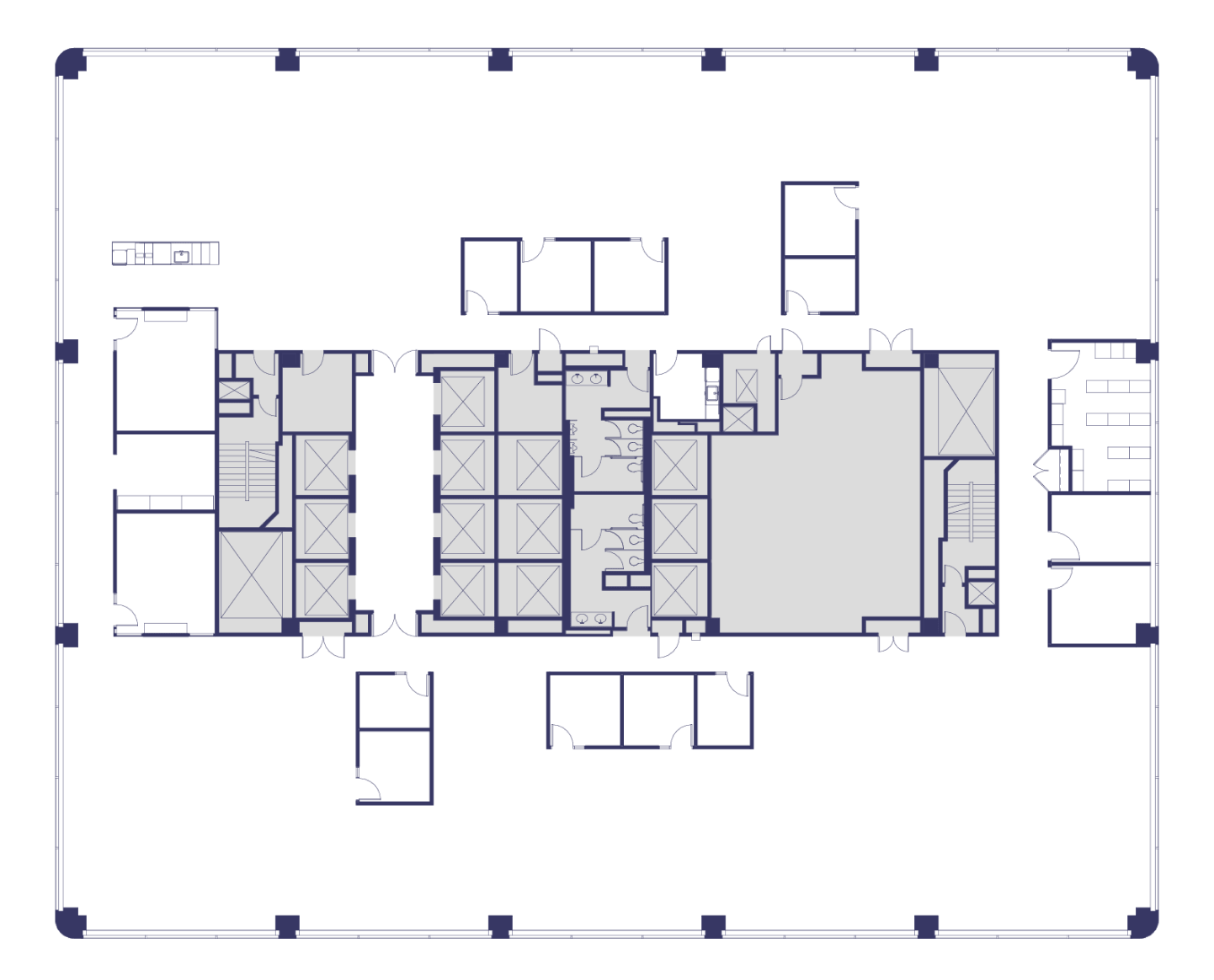
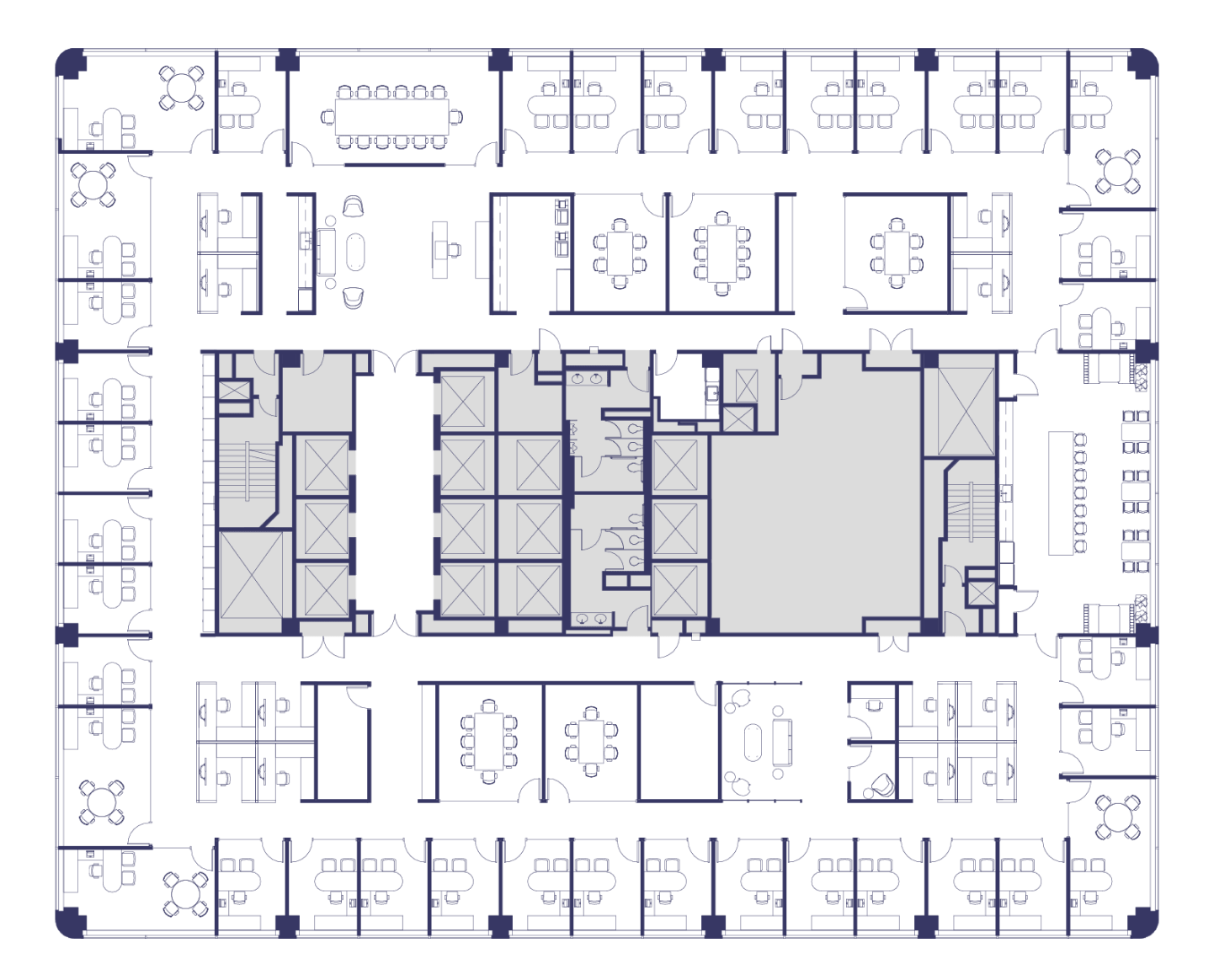
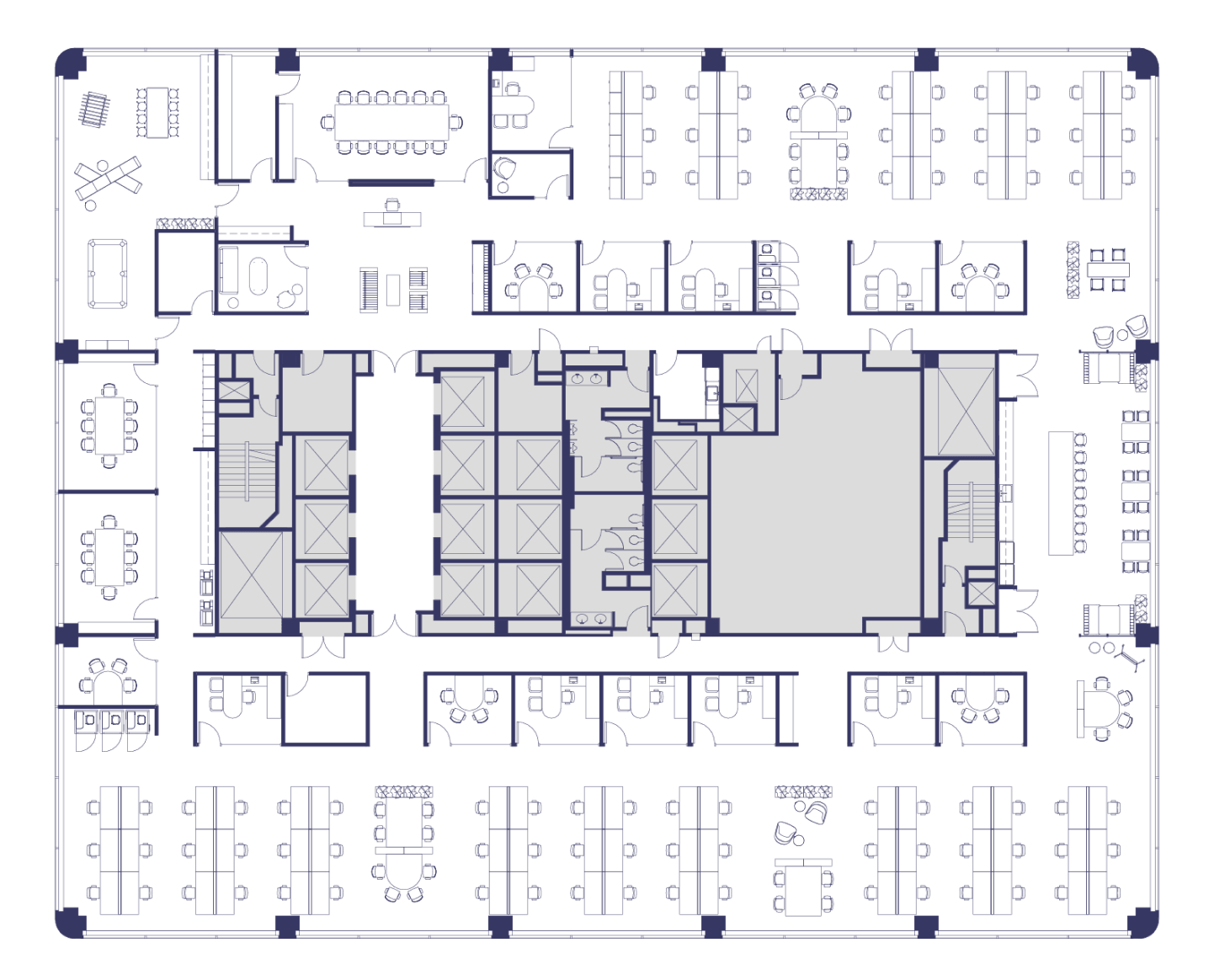
Floor 15
Suite 1500
Floor 15
Suite 1500
- ~18,925 SQFT
- Mid-Rise — Base Plan
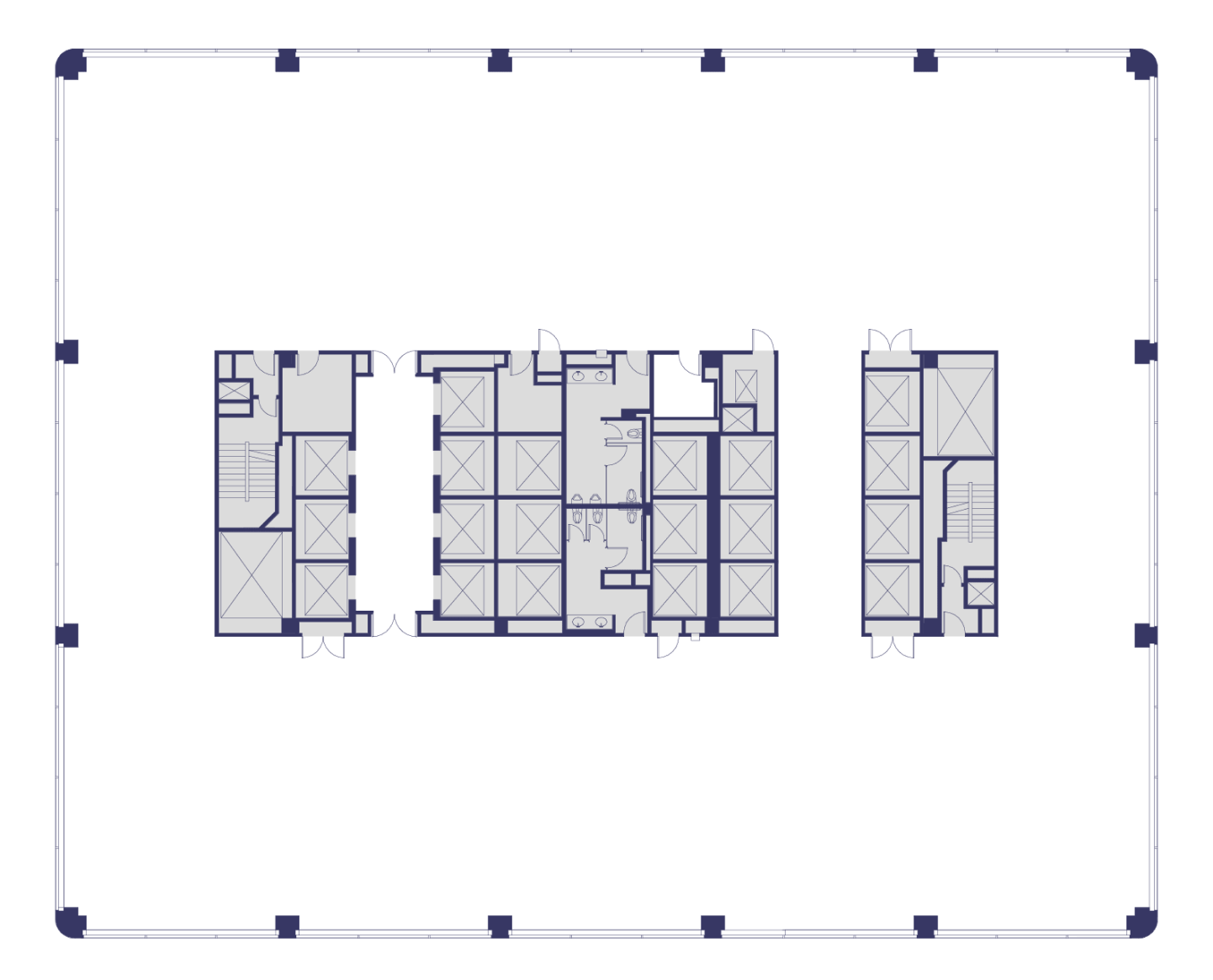
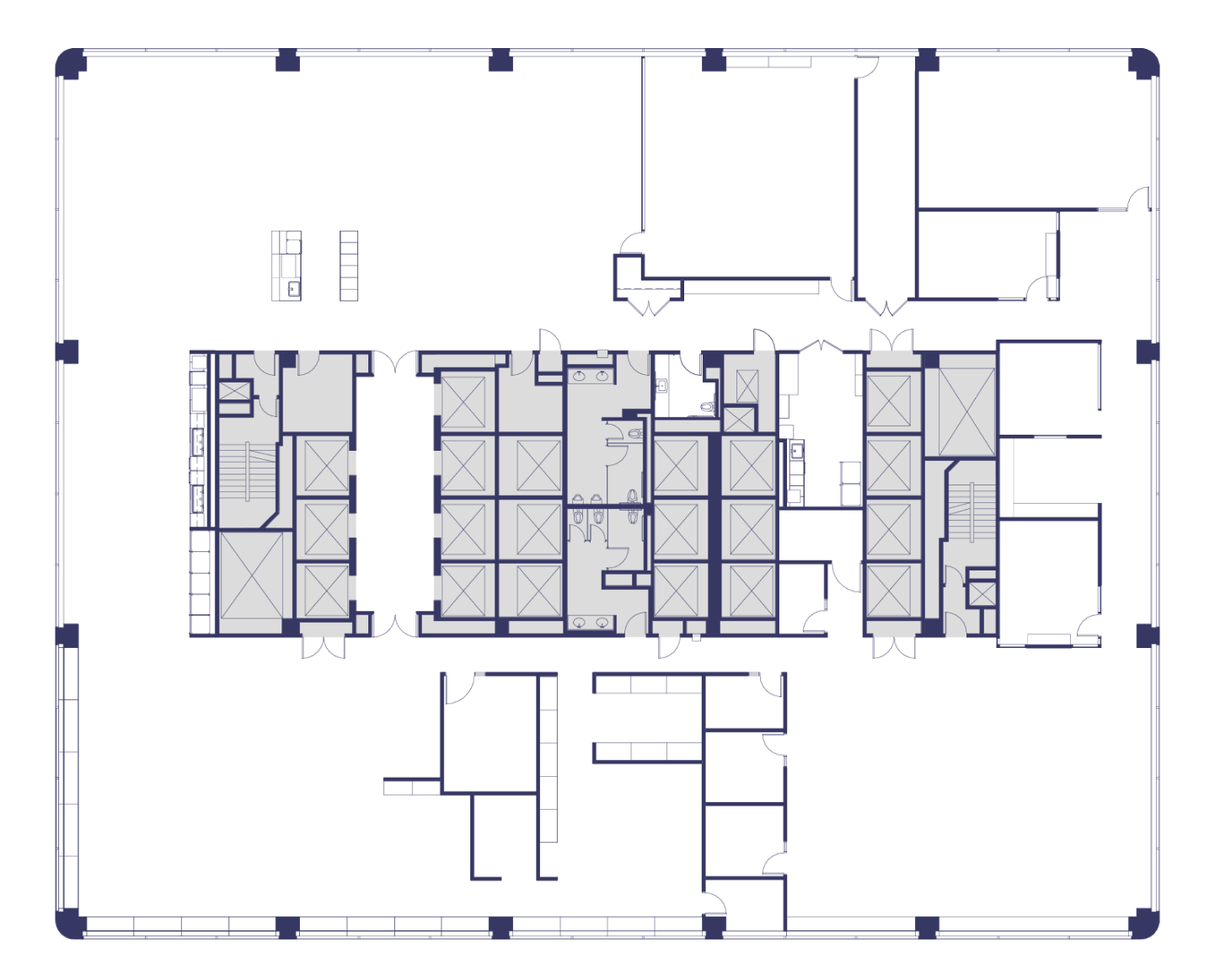
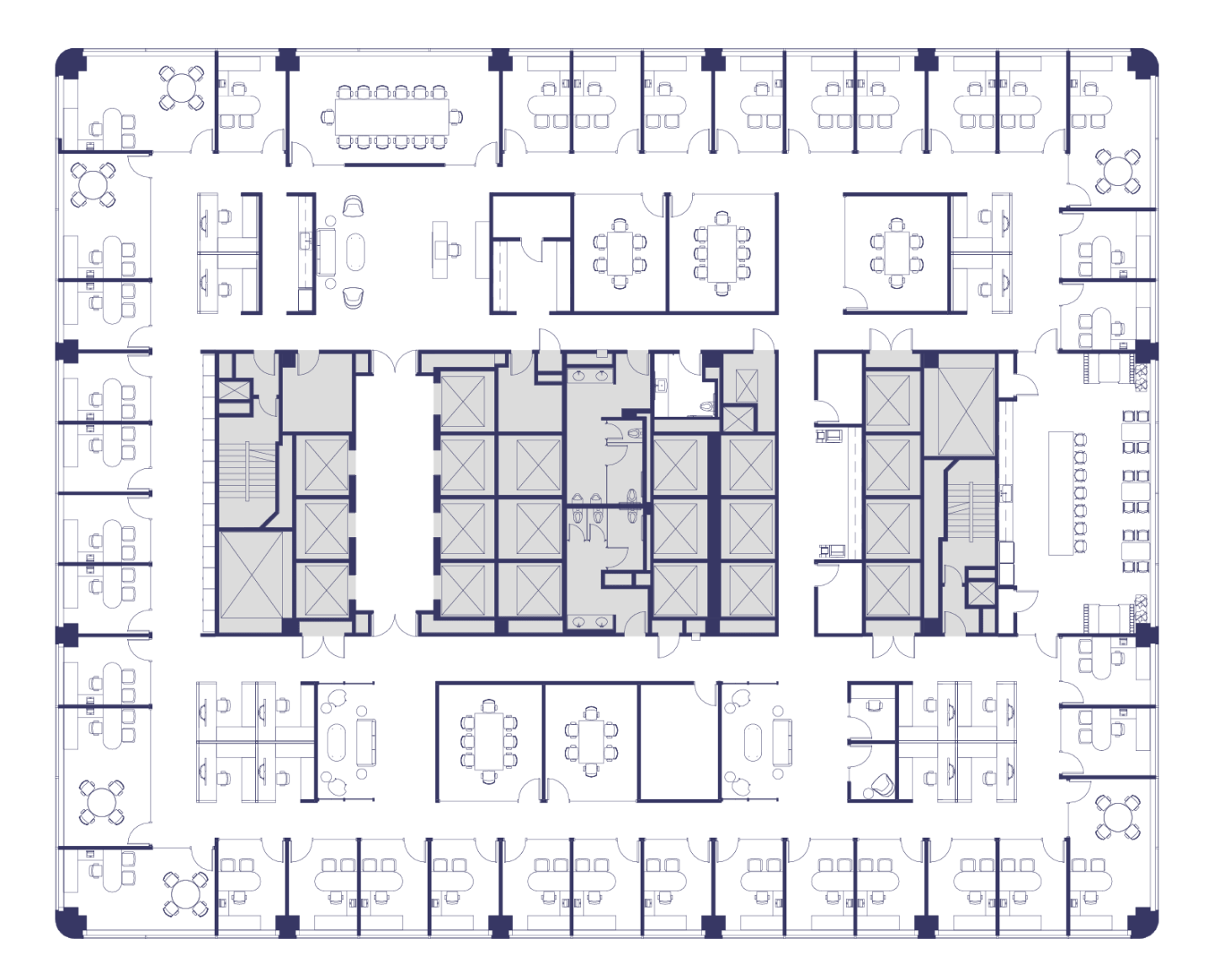
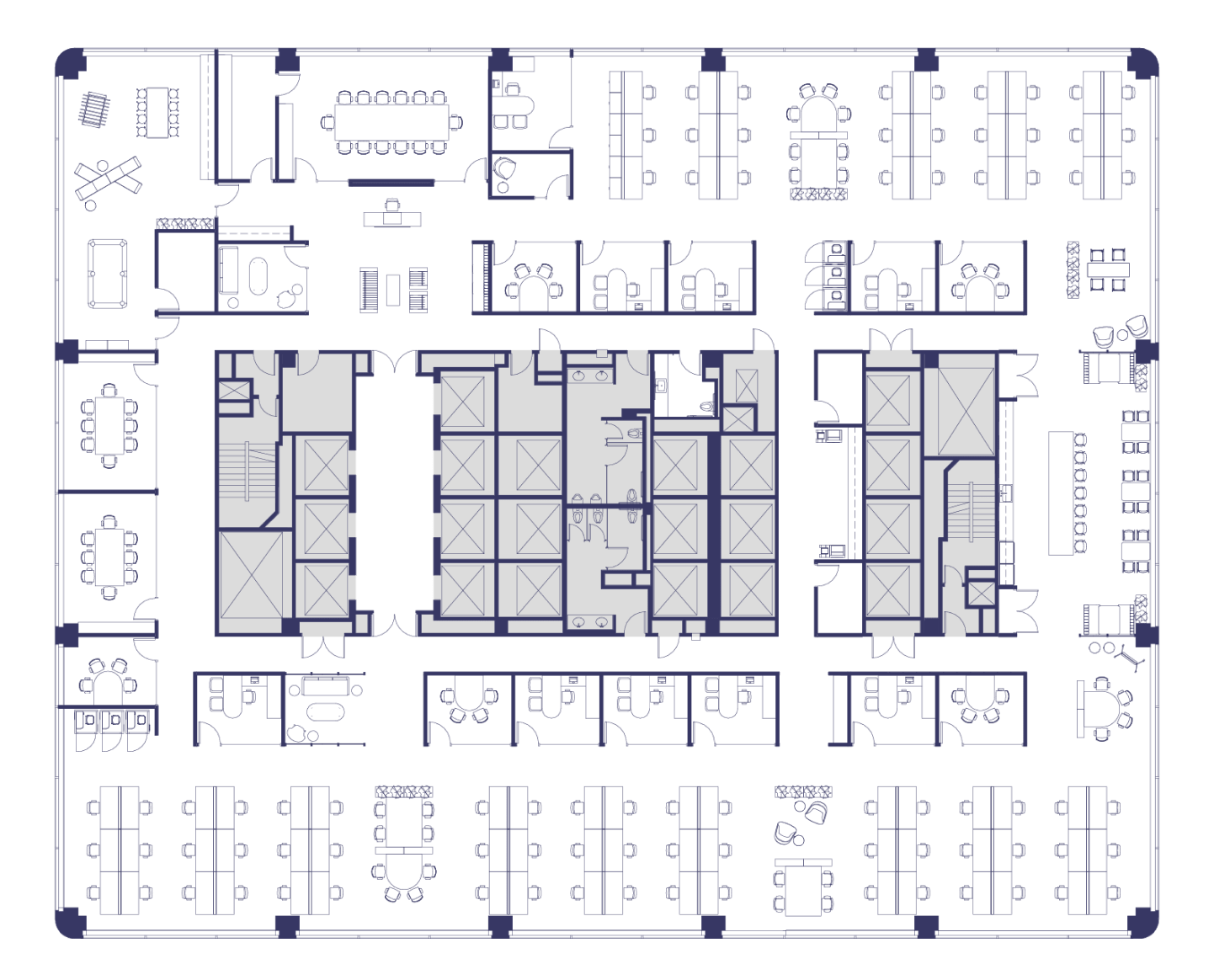
Floor 14
Suite 1400
Floor 14
Suite 1400
- ~18,964 SQFT
- Mid-Rise — Base Plan
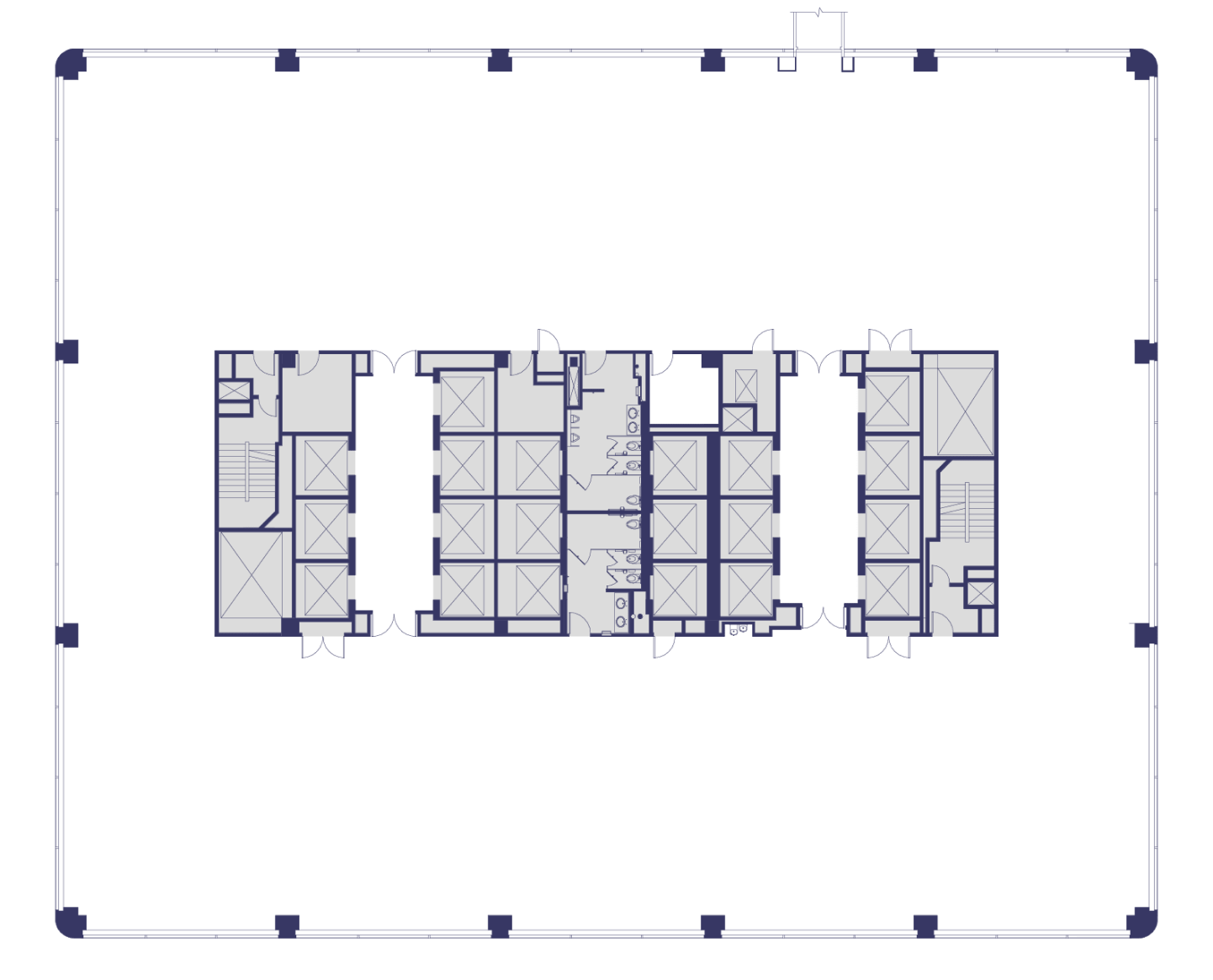
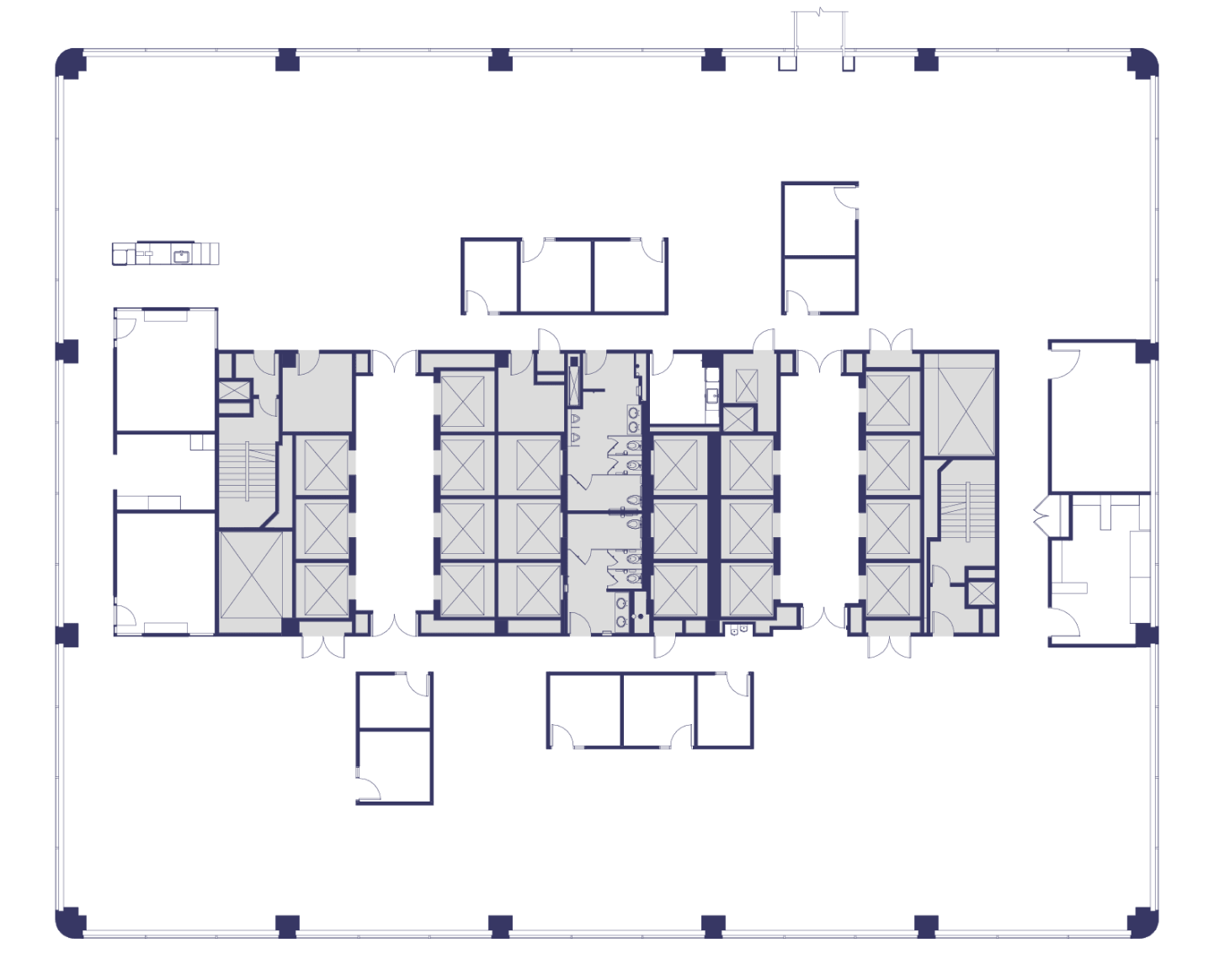
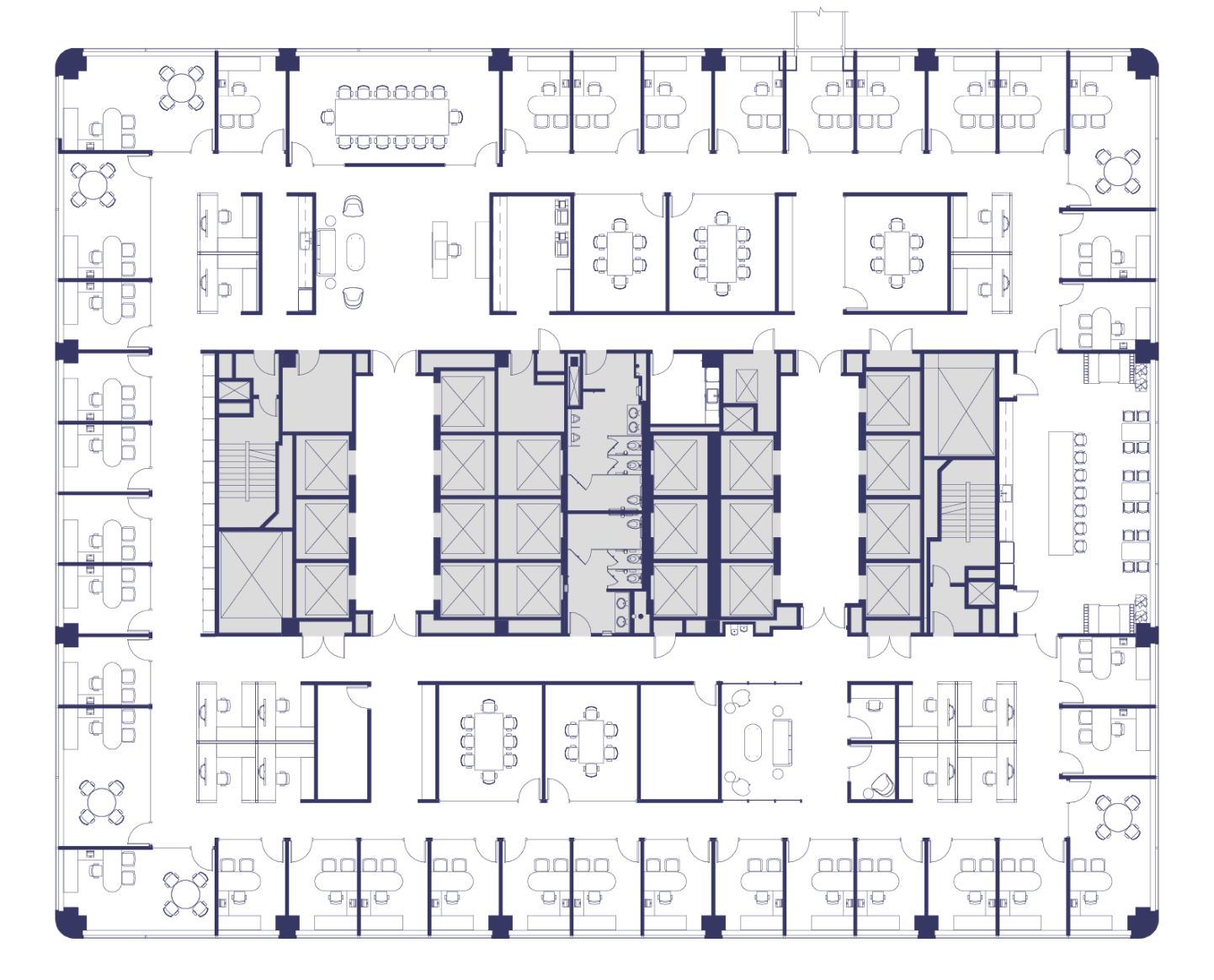
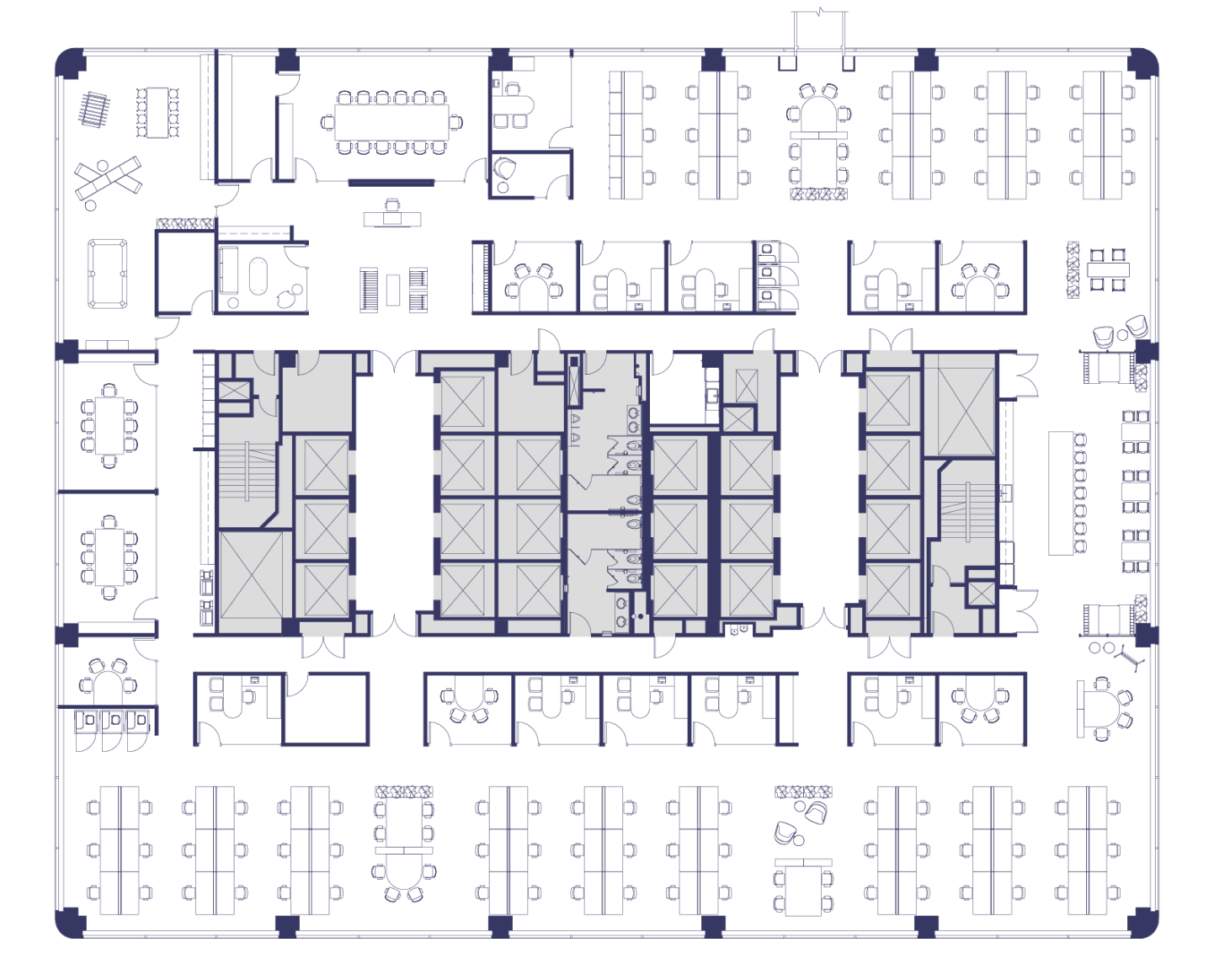
Floor 13
Suite 1300
Floor 13
Suite 1300
- ~7,640 SQFT
- Low-Rise — As Built
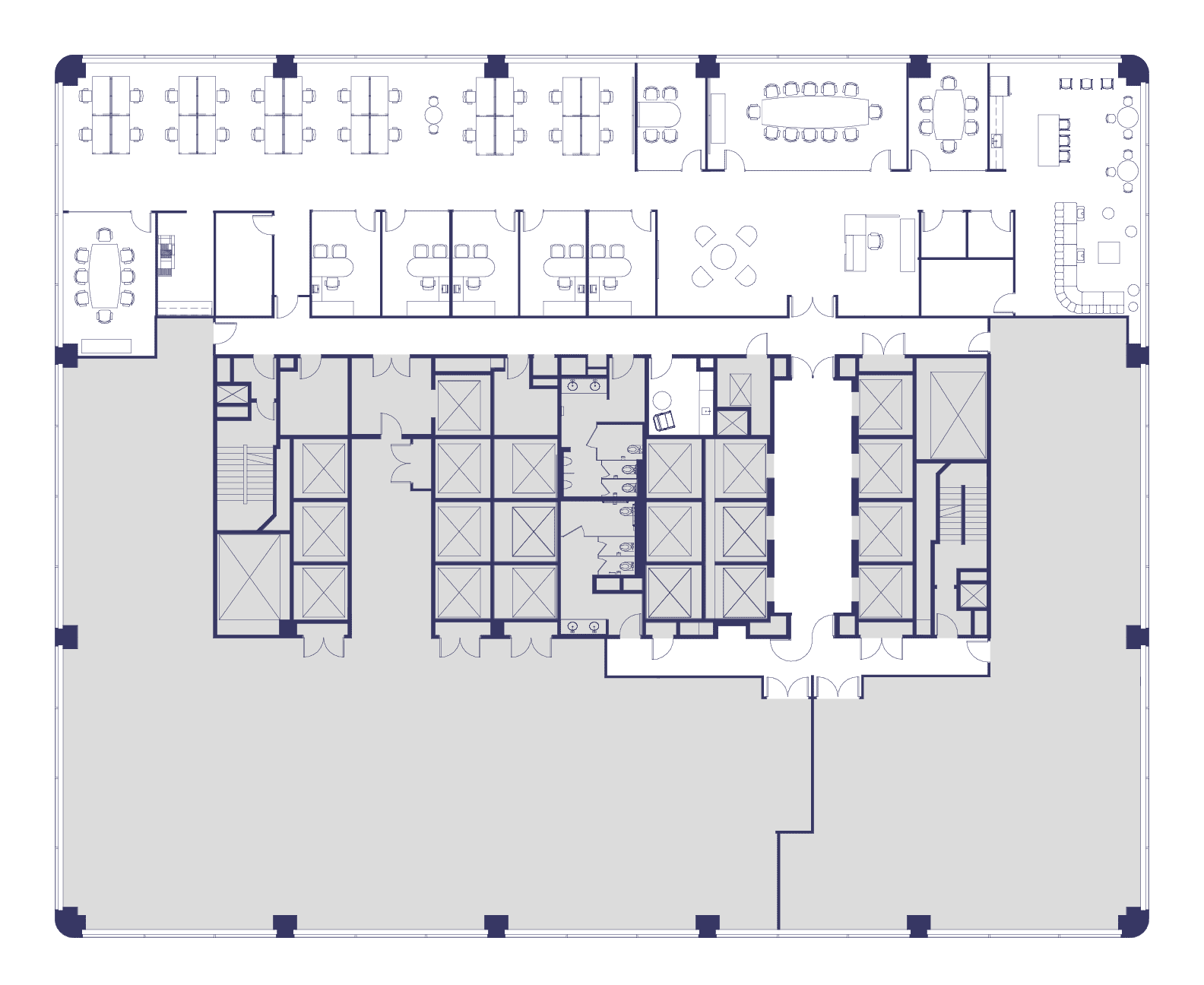
Floor 13
Suite 1320
Floor 13
Suite 1320
- ~3,866 SQFT
- Low-Rise — As Built
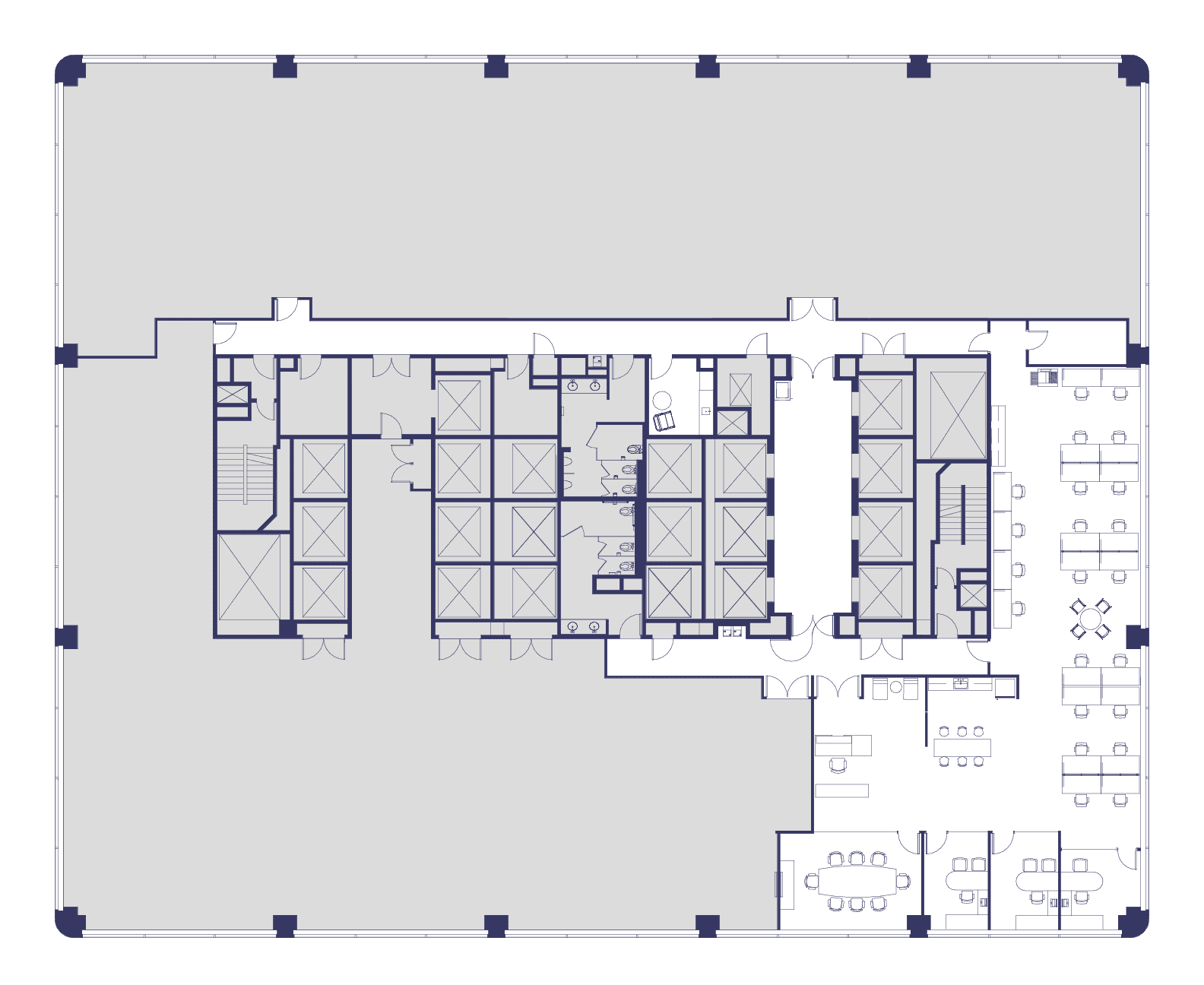
Floor 13
Suite 1350
Floor 13
Suite 1350
- ~7,347 SQFT
- Low-Rise — As Built
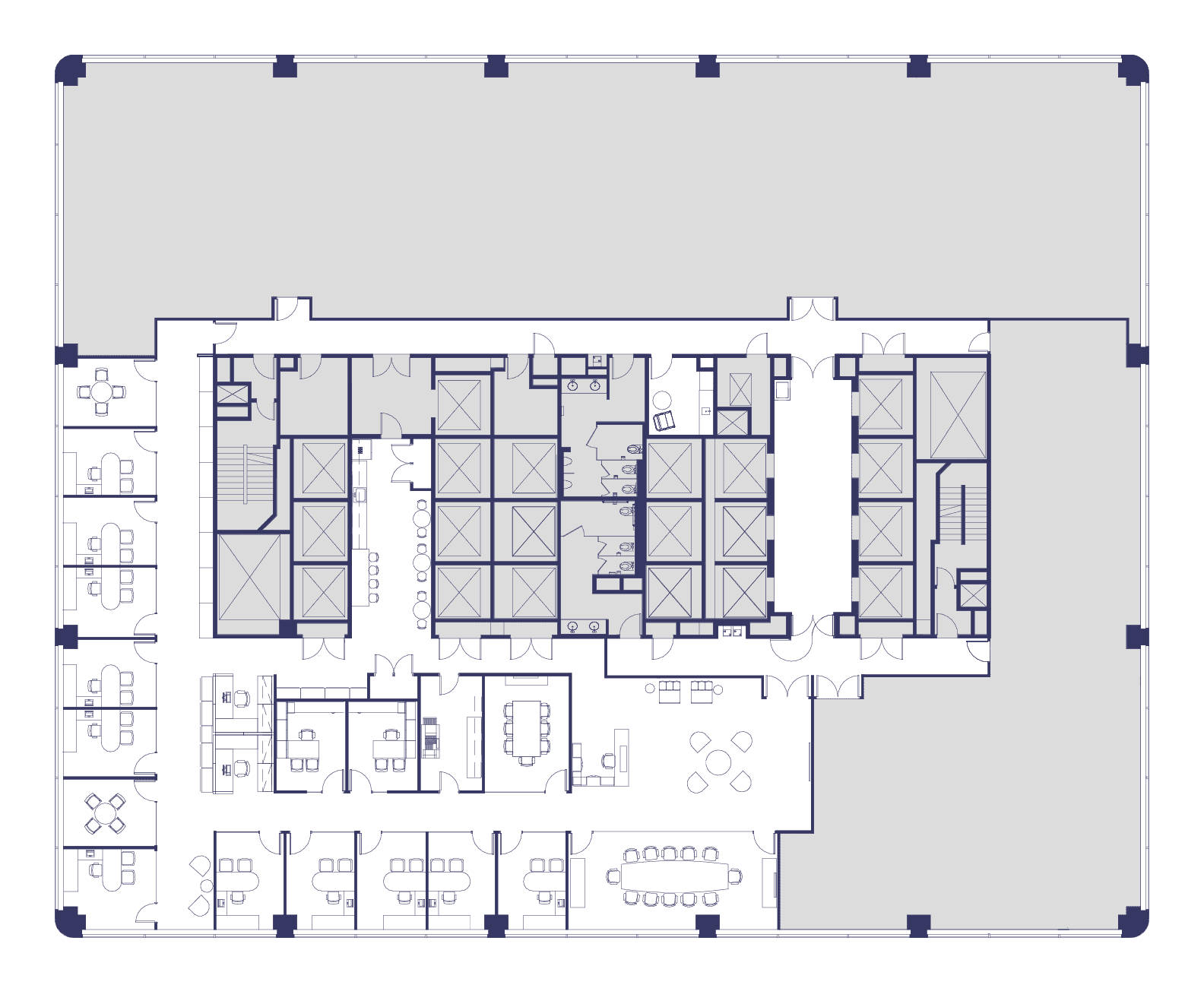
Floor 6
Suite 600
Floor 6
Suite 600
- ~18,987 SQFT
- Low-Rise — Base Plan
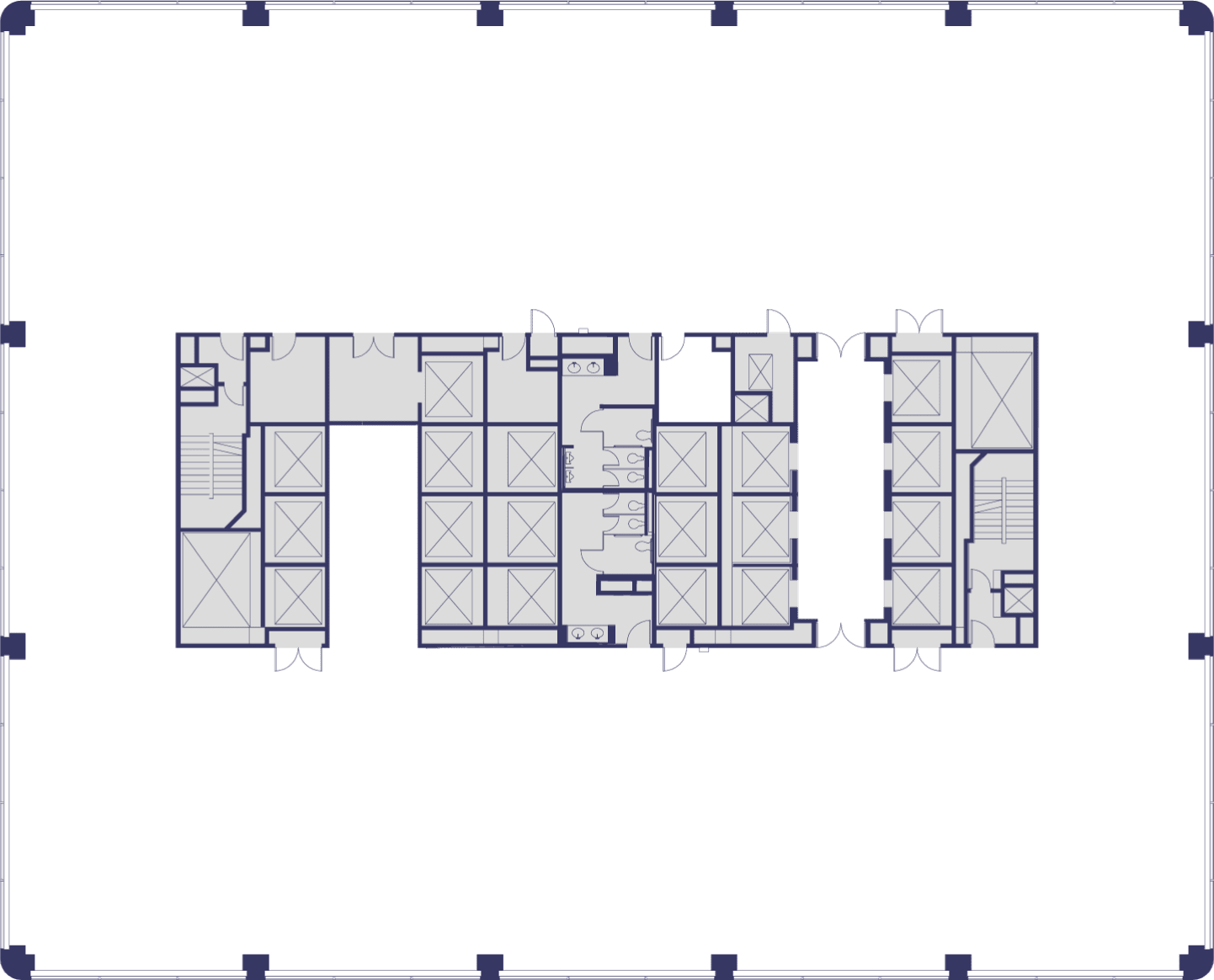
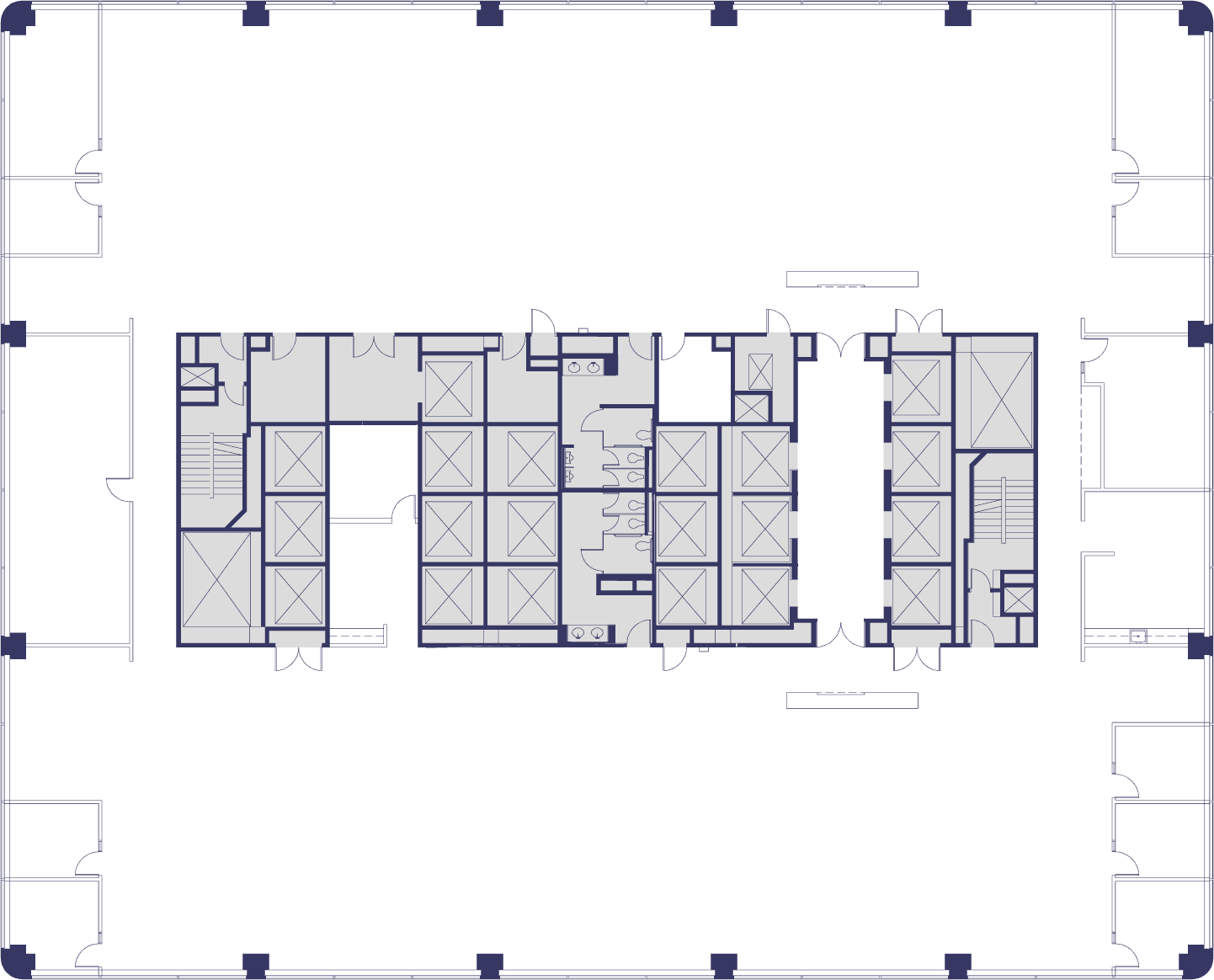
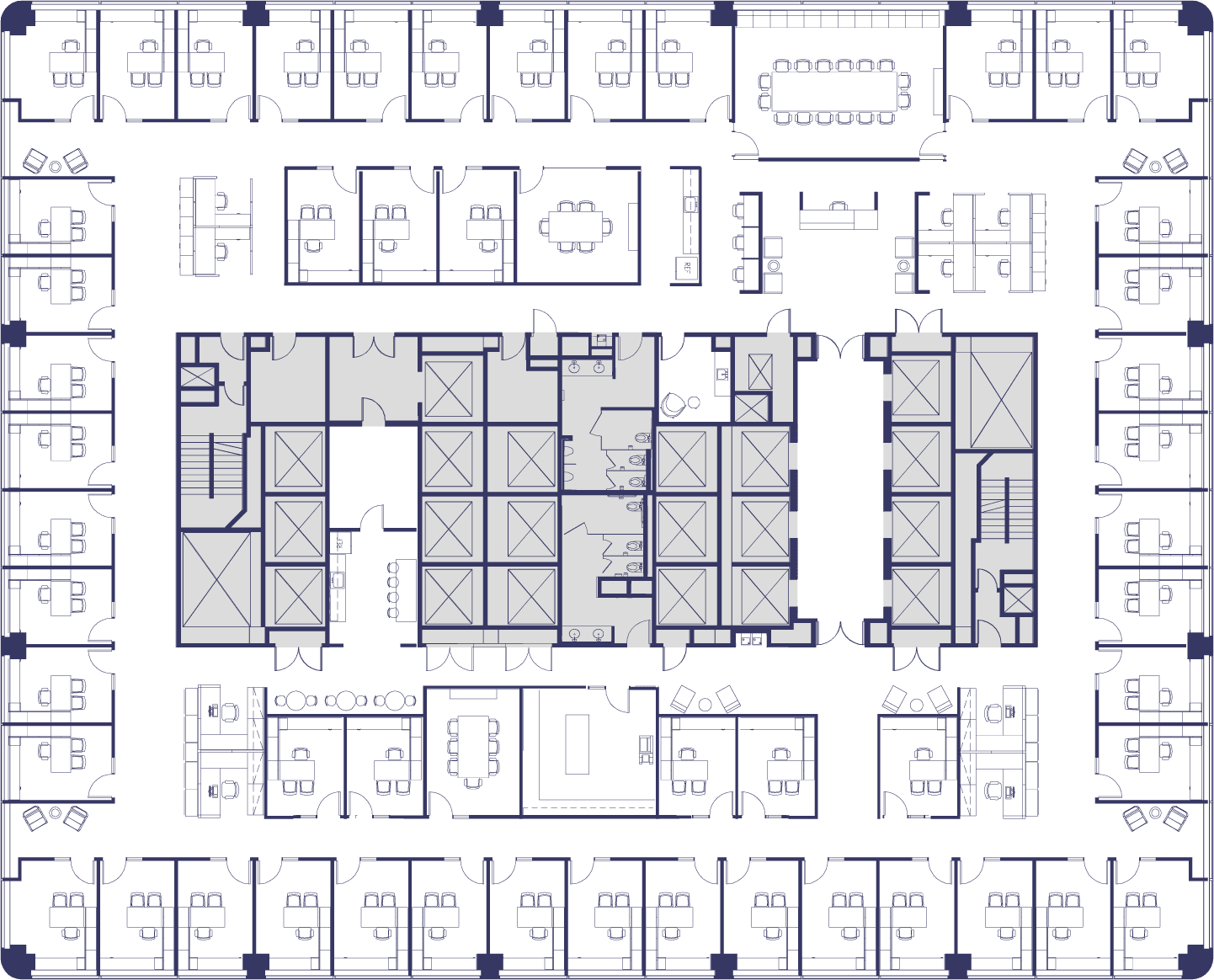
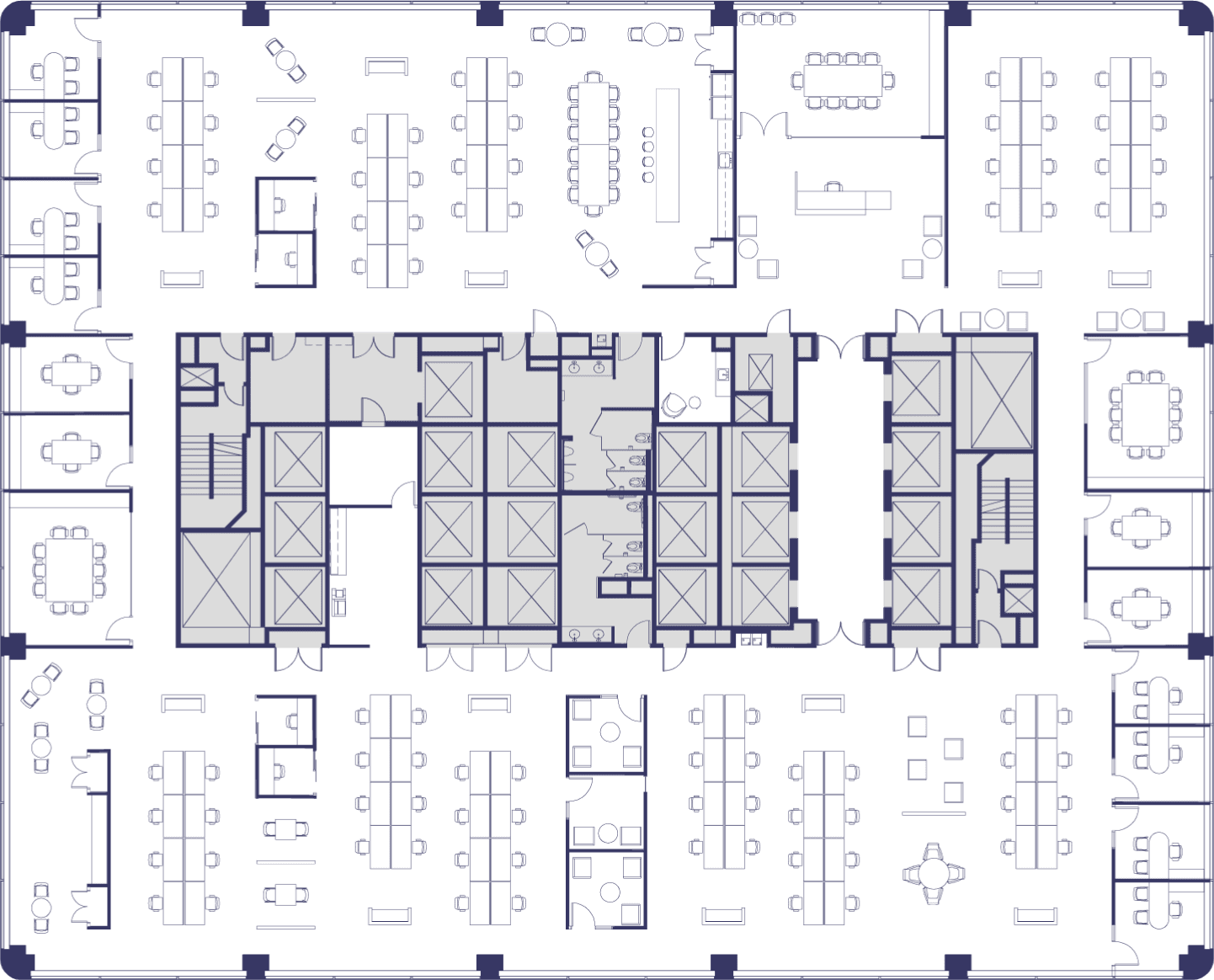
Floor 5
Suite 500
Floor 5
Suite 500
- ~18,987 SQFT
- Low-Rise — Base Plan
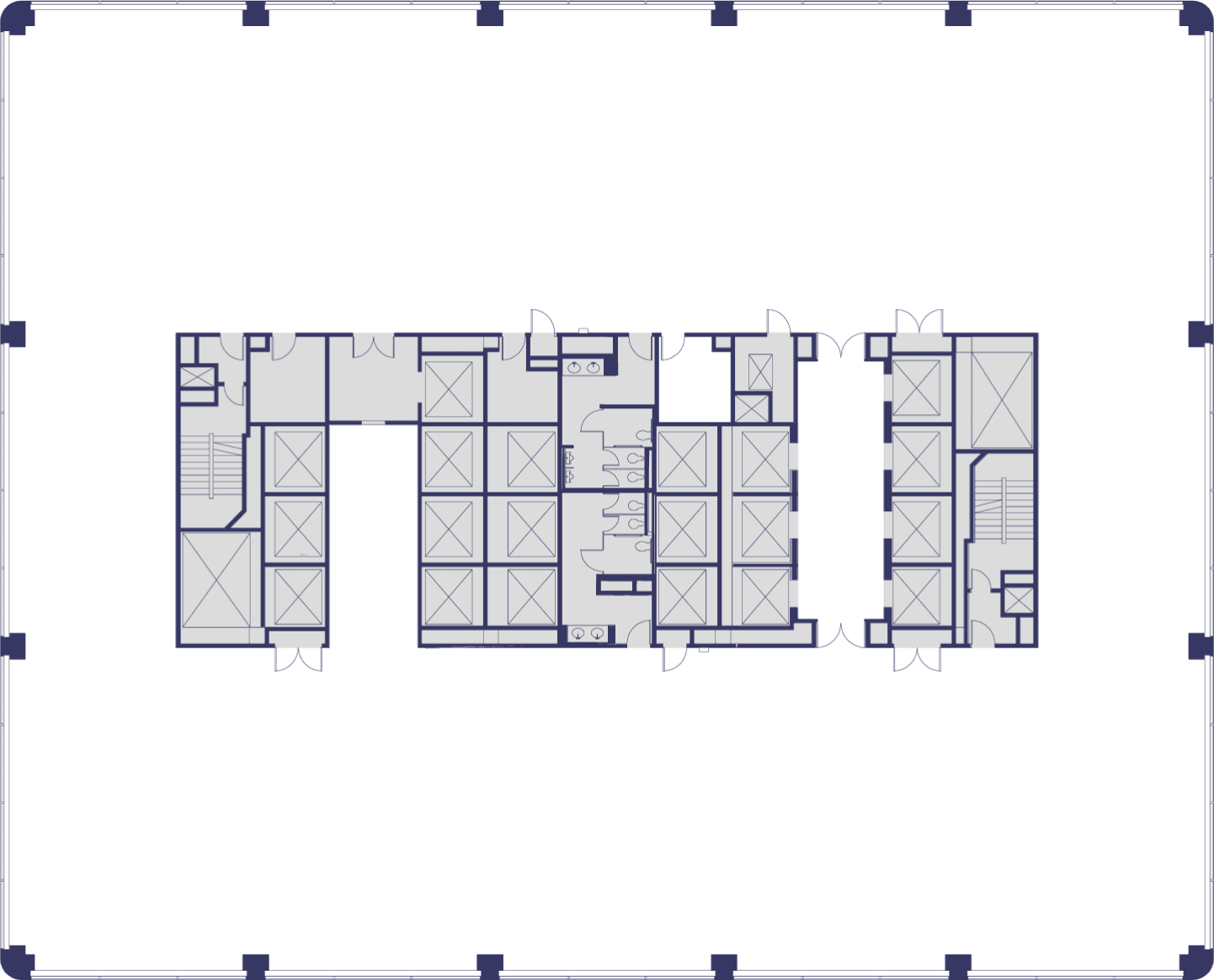
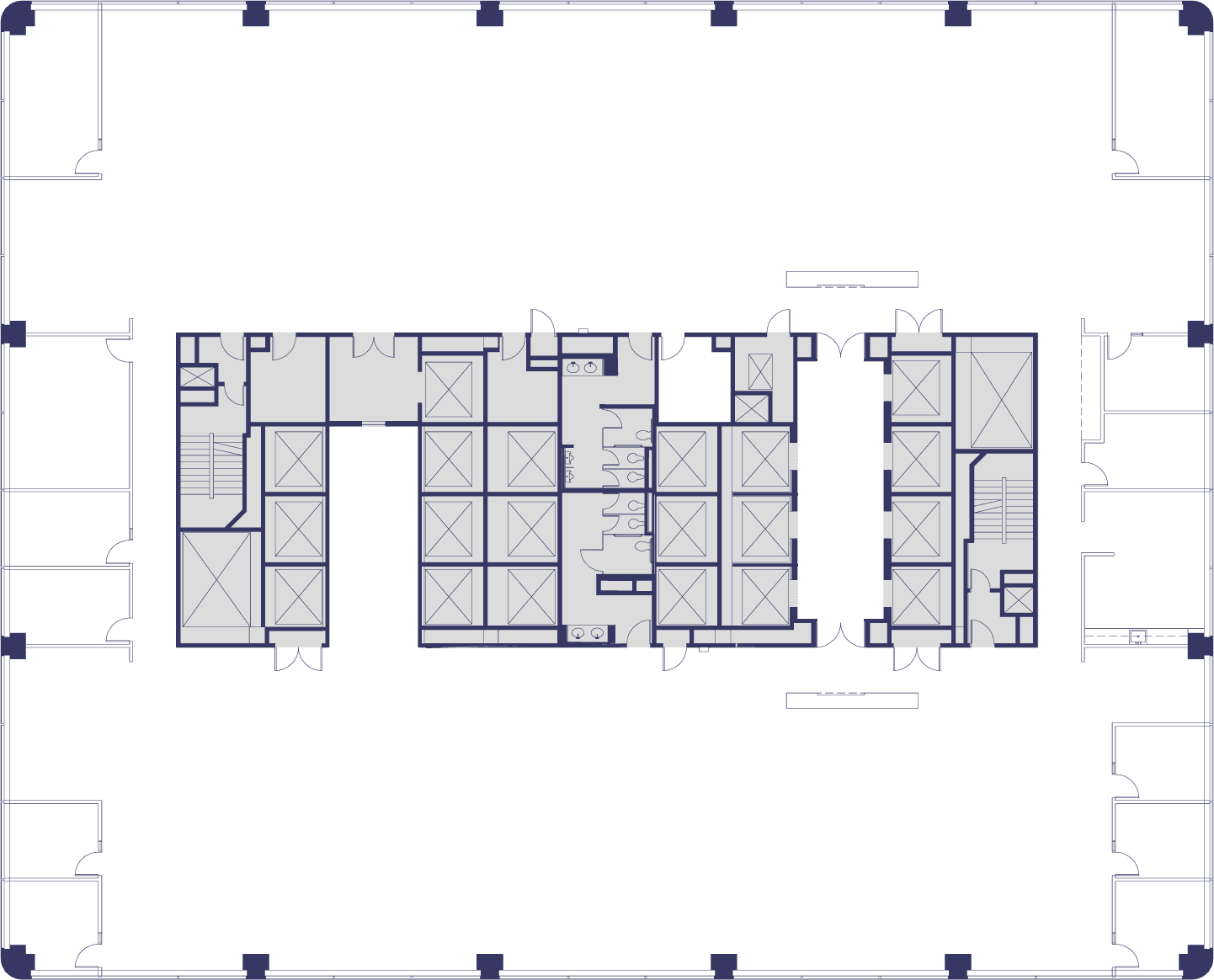


Floor 4
Suite 400
Floor 4
Suite 400
- ~19,007 SQFT
- Low-Rise — Base Plan
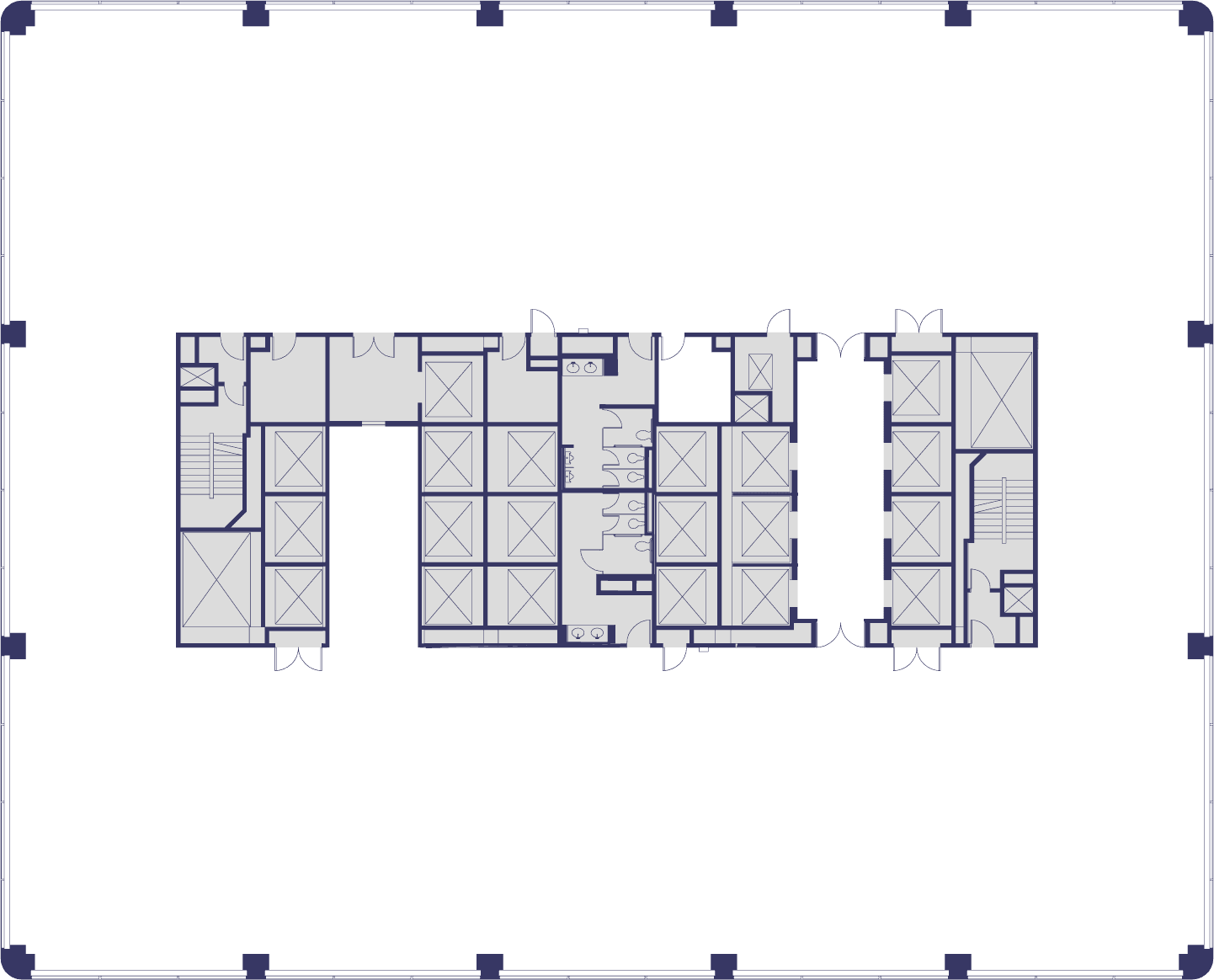
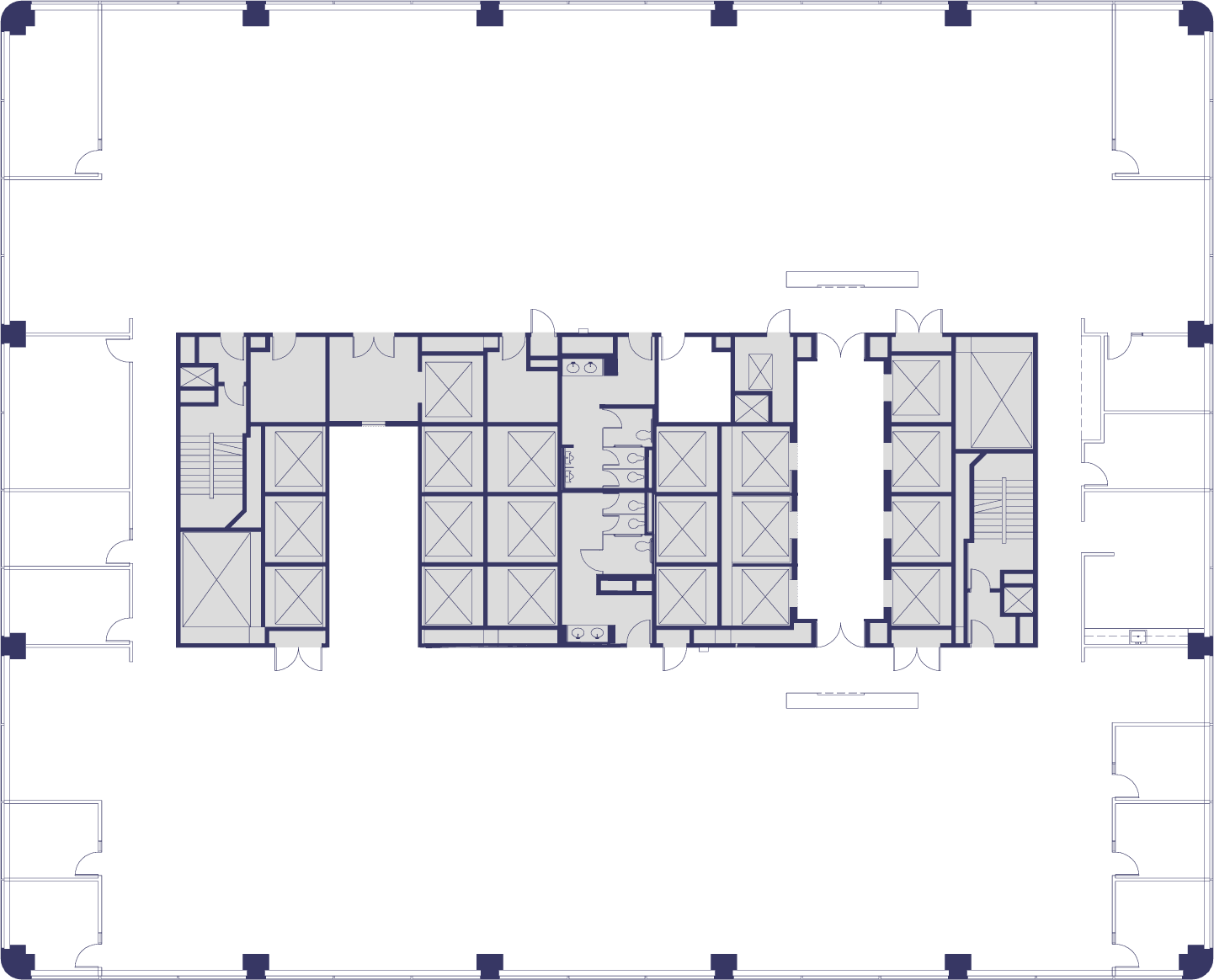


Floor 2
Suite 200
Floor 2
Suite 200
- ~19,028 SQFT
- Low-Rise — Base Plan
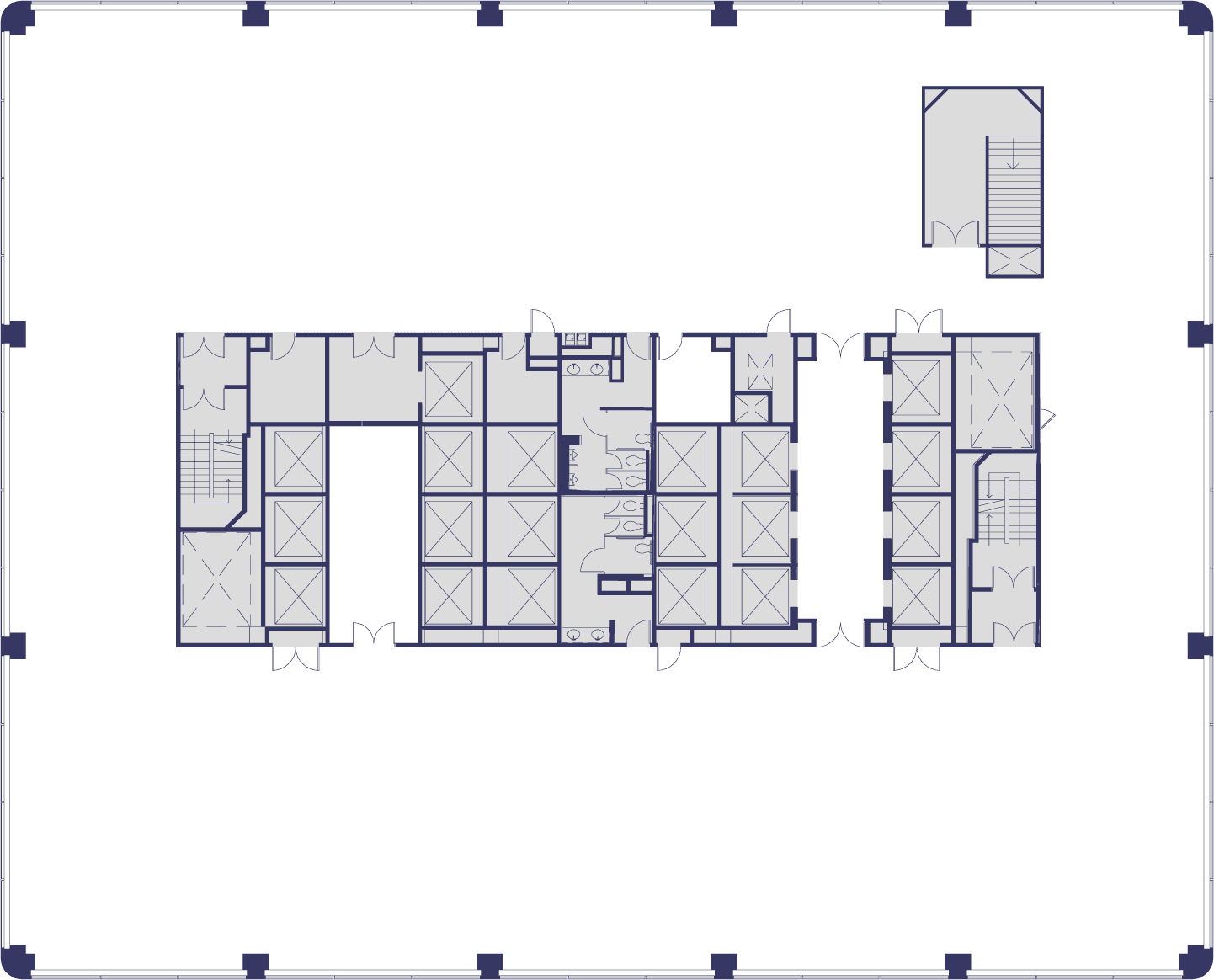
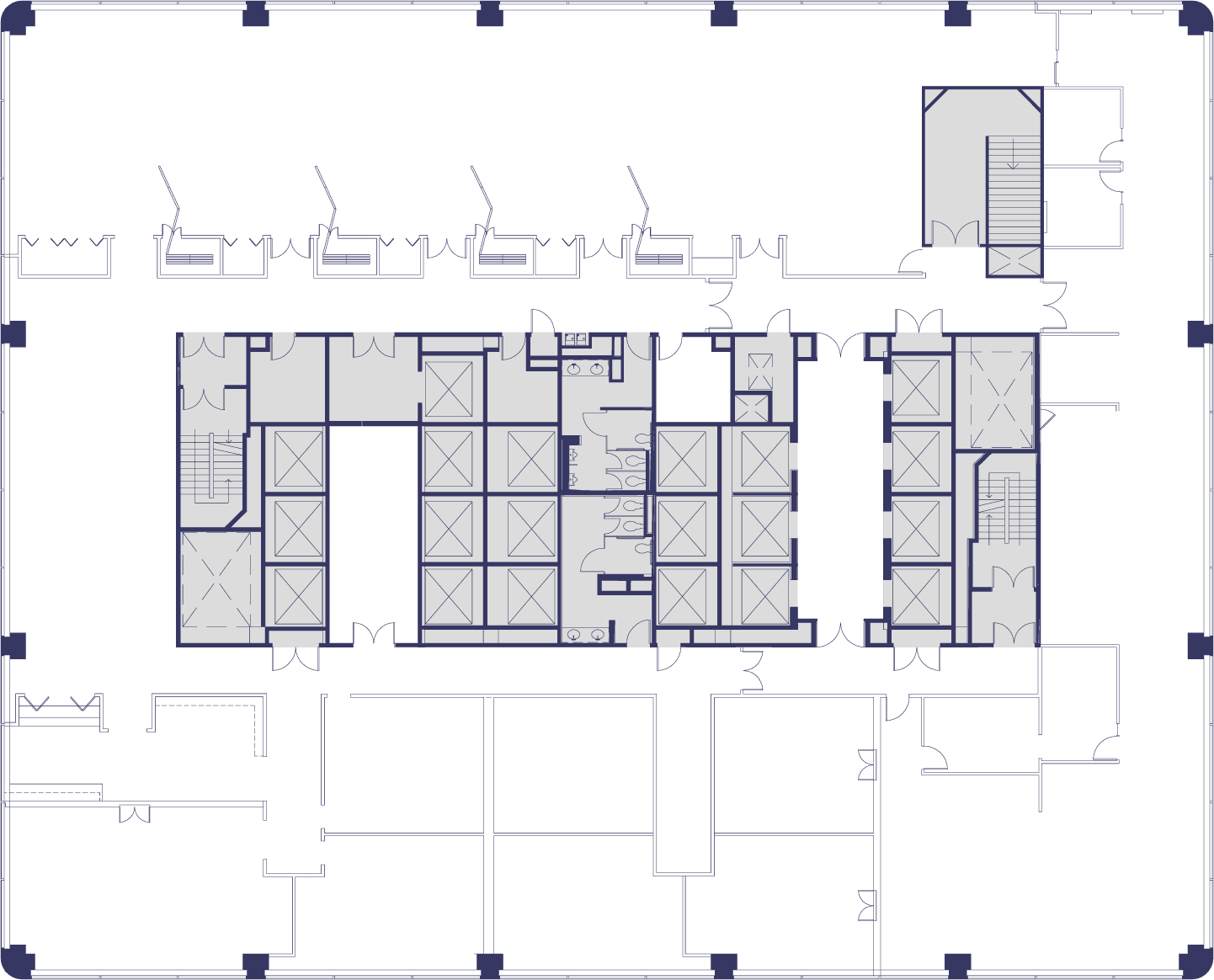


Leasing Contact
Mark Anderson
- Vice Chairman
- mark.anderson@cushwake.com
- +1 (415) 713-1014
- Lic. #01325399
Sam Wasserstein
- Managing Director
- sam.wasserstein@cushwake.com
- +1 (415) 773-3528
- Lic. #01798616
Brendon Kane
- Managing Director
- brendon.kane@cushwake.com
- +1 (415) 677-0466
- Lic. #01884552
Floor Plans
For more info on leasing at 45 Fremont and to see the full range of availabilities, please download the document below.
Download Floor PlansPicture yourself here.
OUR BRAND NEW LOBBY
The wow-factor that welcomes you in.
Recently renovated, our two main lobbies set the tone for 45 Fremont. Our Beale lobby offers exclusive access for tenants and their guests, with comfortable furnishings, a cozy fireplace, and additional private meeting spaces for small groups. The stunning Fremont lobby features two retail spaces—one is currently occupied by Proper Food, a fantastic option for fresh, seasonal grab-n-go offerings, and the other is being considered for a more formal, sit-down leisurely dining experience.
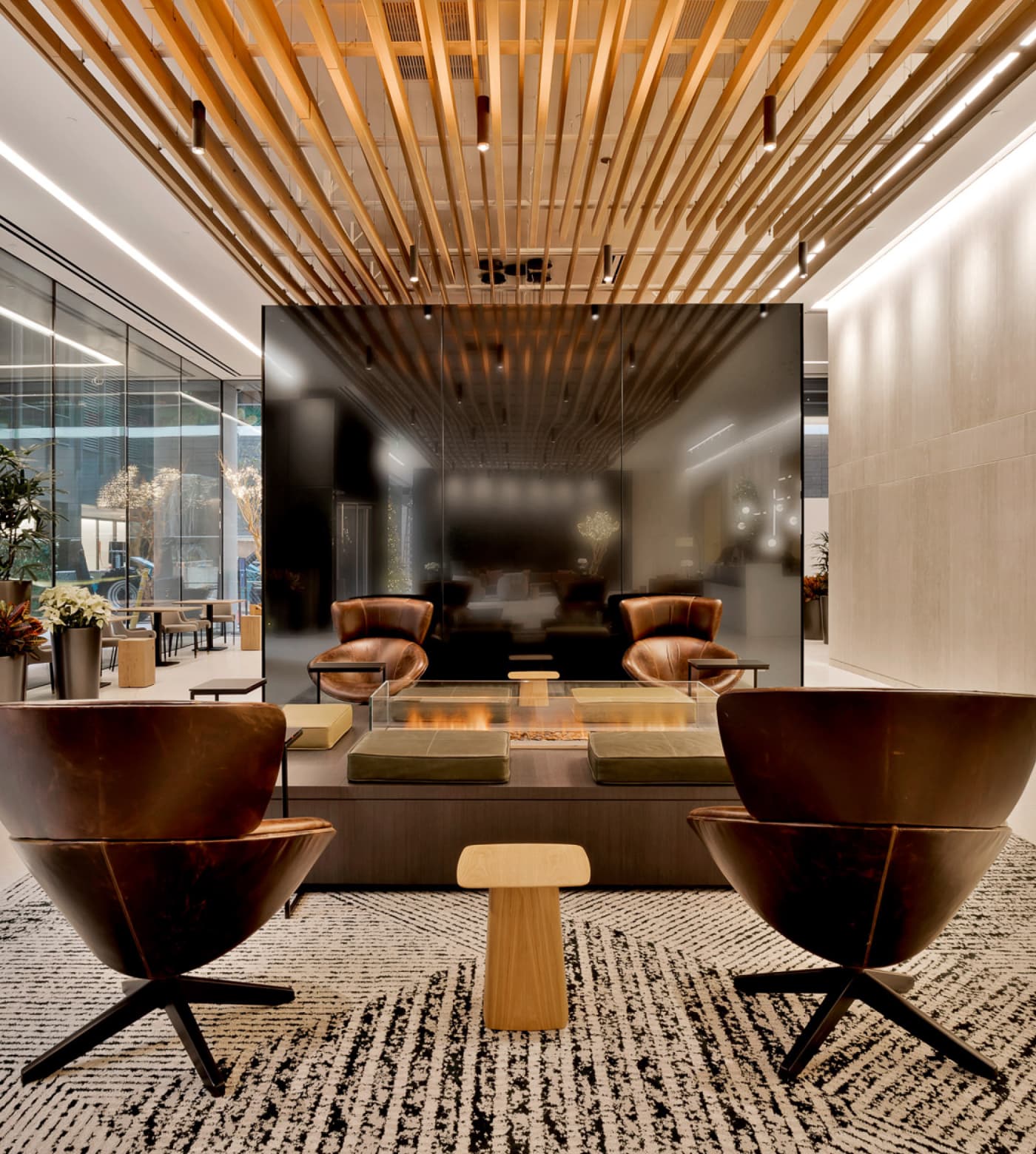
45 Fremont Lobby
YOUR NEXT WORKSPACE
The ideal layout for big ideas.
With open floor plates boasting 360 degree outlooks of SF and no columns to break up those views, 45 Fremont offers a perfectly flexible workspace for whatever configuration you need. Be sure to check out the bay views on floor 17 and up!
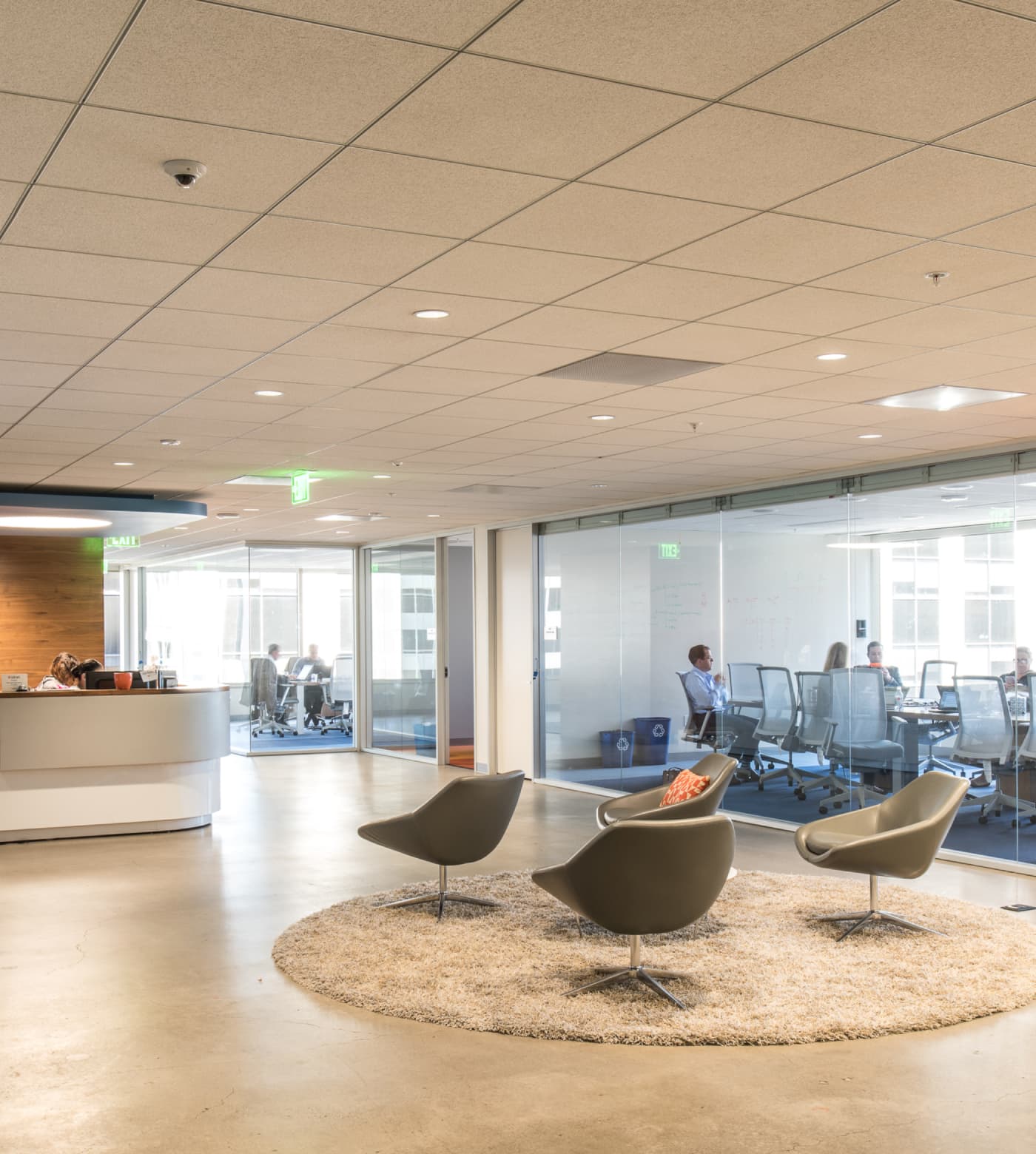
Interior shot of 45 Fremont workspace

A truly world-class neighborhood.
SF’s South Financial District is filled with the best of this city’s food, art, culture and parks. Get to know what makes our location stand out from the rest.
BIKE TO WORK
The perfect way to commute.
We don’t just encourage bike commuting, we enable it with a safe and clean place to store your two-wheeled rides along with showers, lockers, and restrooms so you can get ready for the workday after your ride. The bike room is only accessible with a building key card and includes a DIY bike maintenance station. Clean towels are also provided for the showers free of charge.
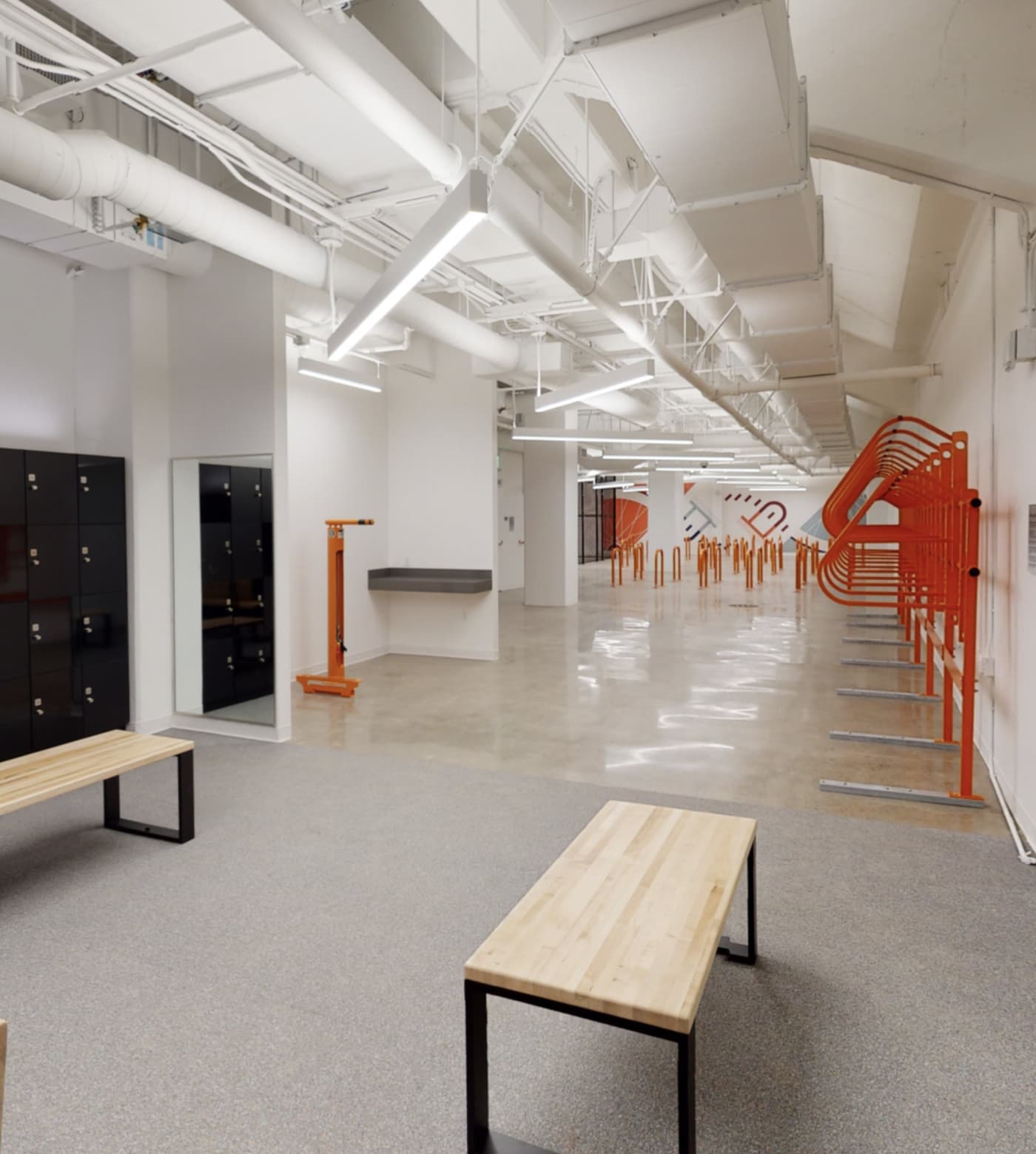
Bike storage at 45 Fremont
MOTHER'S ROOM
A private space to take a break.
With a dedicated, private room located on the 13th floor, 45 Fremont’s mother’s room is a quiet, relaxing space for new parents to pump.
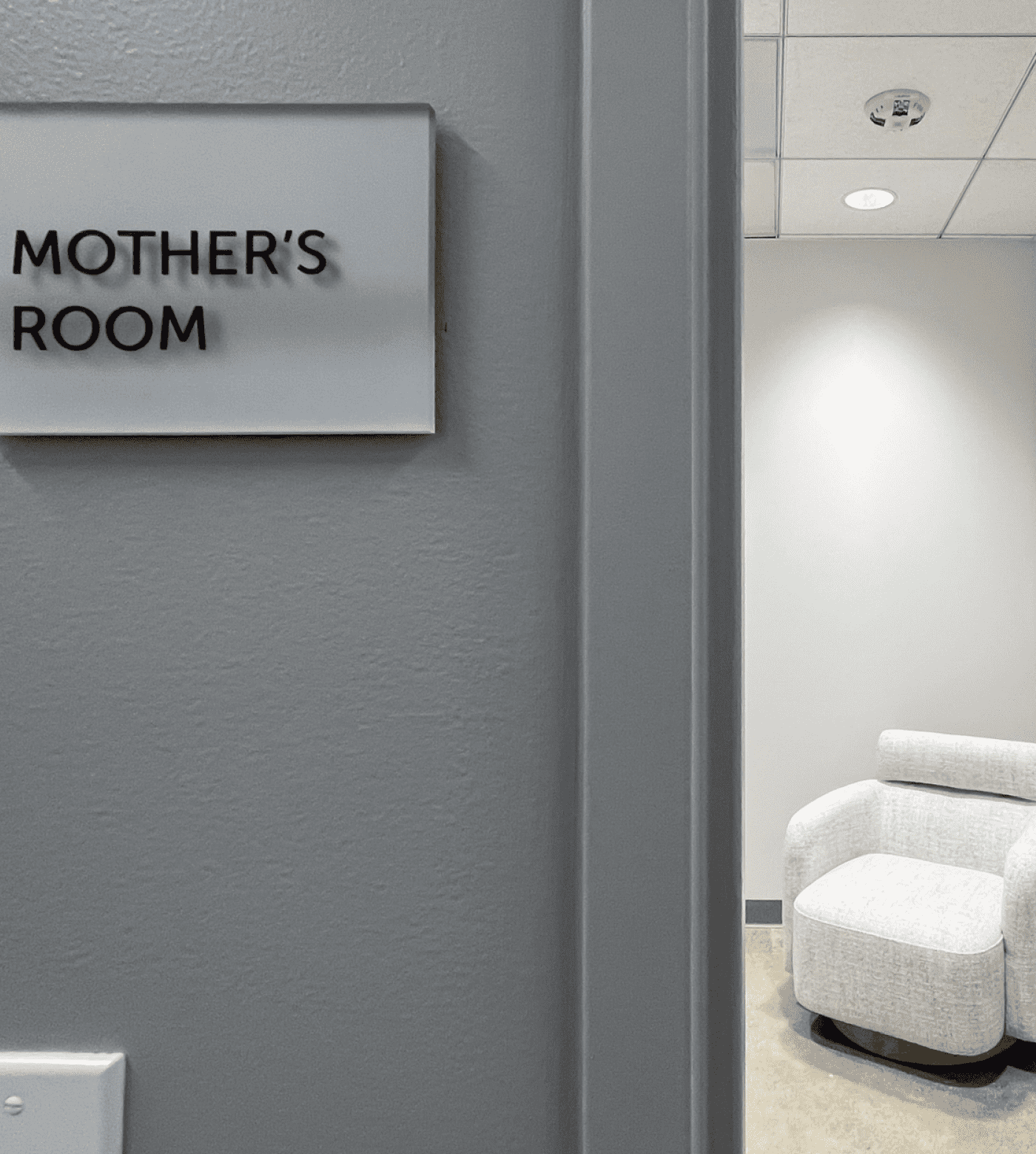
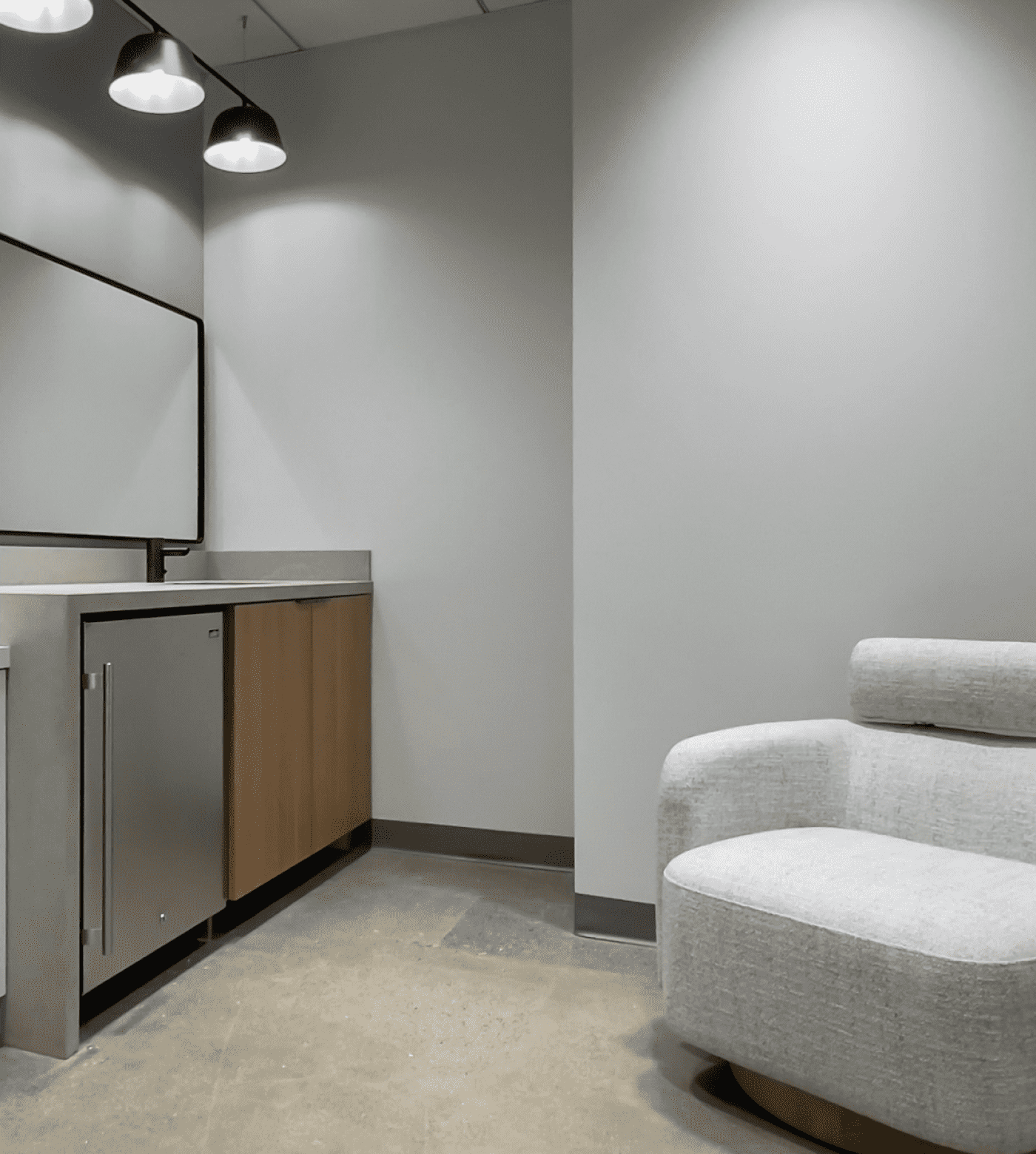
- 0
- 1
Commitment to Sustainability
We take our promise to the planet seriously. Every decision we make – from our green cleaning program to our LEED Certification and Energy Star score – upholds our commitment.
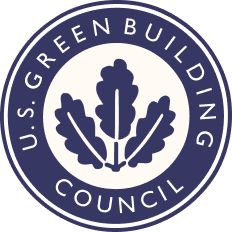
Platinum
LEED CERTIFIED
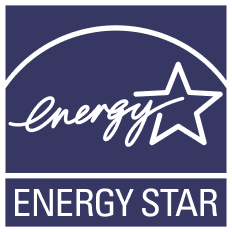
84
ENERGY STAR

Well
HEALTH SAFETY

100
WALK SCORE

100
TRANSIT SCORE

83
BIKE SCORE
A CONSIDERED COURTYARD
A place to relax. An open space to gather.
Our plaza was designed as a space to entertain that feels miles away from the urban hustle yet right in the center of it all. With mood-setting string lights, a stage for live performances, and a cozy fire pit, it invokes the feeling of a cozy sidewalk cafe. And with access to in-house cuisine and adult beverages, it’s the perfect place to linger any time of day.
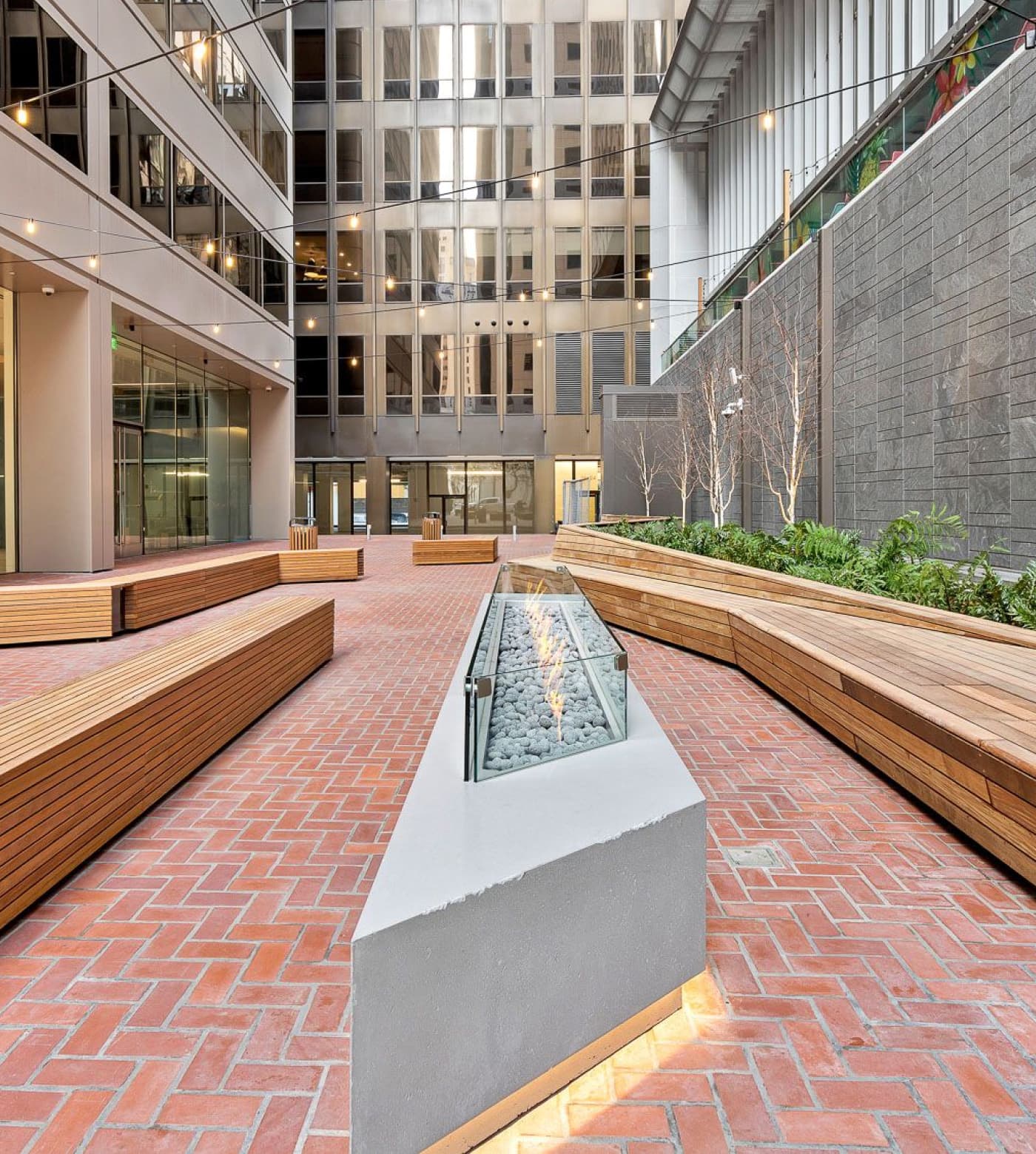
A view of the 45 Fremont outdoor courtyard with fire pit and benches
TENANT-FRIENDLY RETAIL
Inspired dining on-site.
The ground floor of 45 Fremont currently hosts Proper Food, a tenant-friendly grab-n-go option offering a delicious menu of sandwiches, salads, soups, and Chef’s specials that evolve with the seasons. A second, more formal leisurely dining experience is presently being considered for the south side of the lobby.
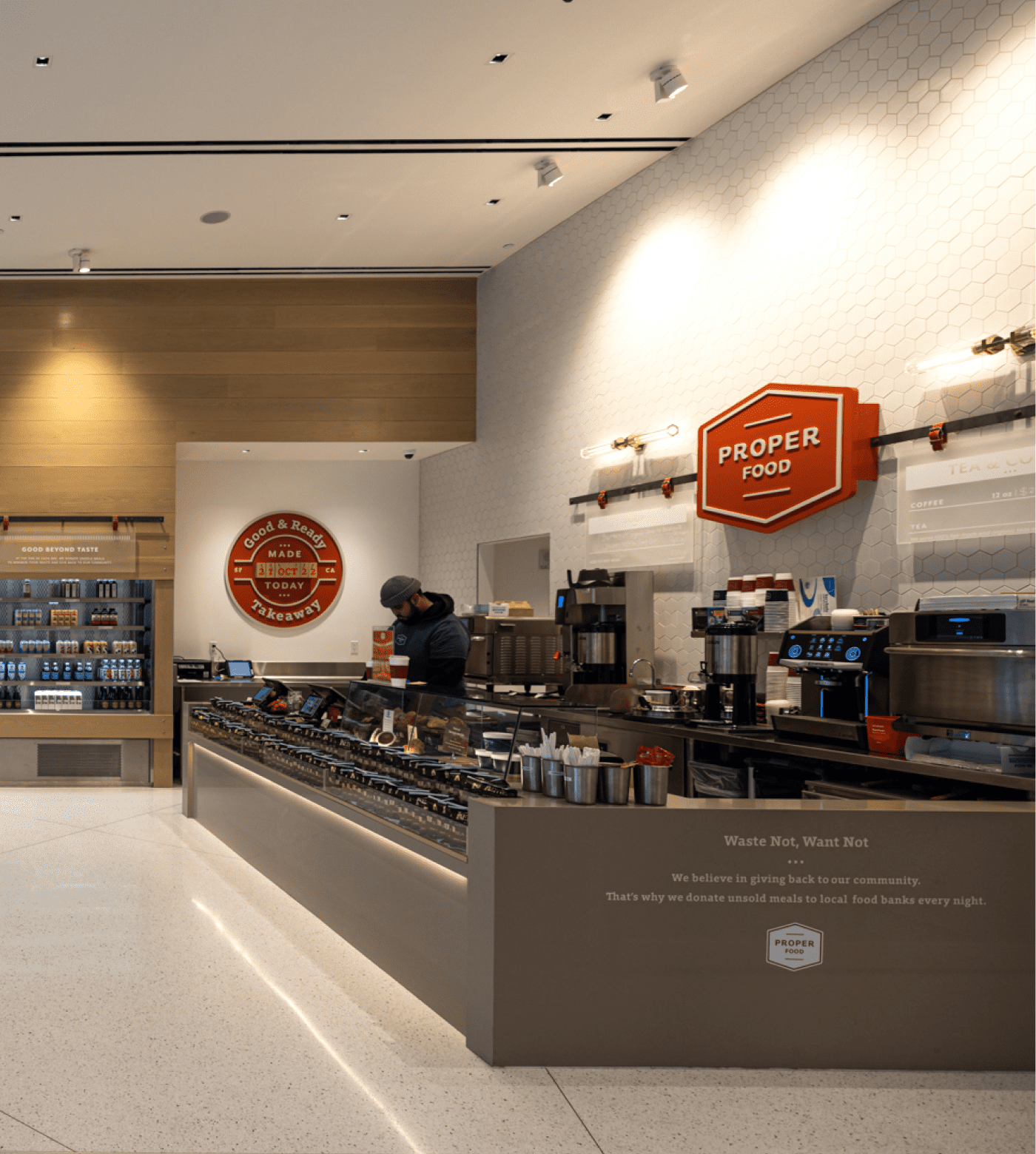
Interior of Proper Food at 45 Fremont